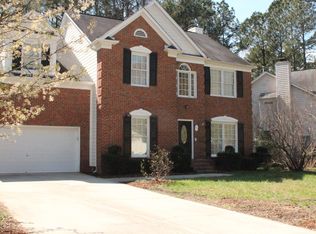CHARM, LOCATION, AND CONVENIENCE! Fabulous floor plan includes bamboo floors, updated kitchen including granite, white cabinets, ss appliances! All the work has been done for you to move right into this lovely home and make it yours! New Anderson windows, new Bosche dishwasher, 2017 roof, new water heater! Huge screened in porch overlooks private, wooded lot! Greenway trails, shops, restaurants close by.
This property is off market, which means it's not currently listed for sale or rent on Zillow. This may be different from what's available on other websites or public sources.
