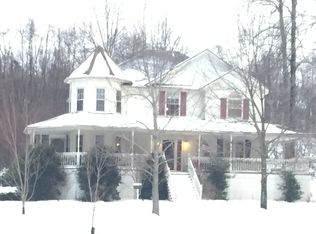Closed
$540,000
509 Clutter Rd, Lynnville, IN 47619
4beds
2,778sqft
Single Family Residence
Built in 2004
5 Acres Lot
$548,800 Zestimate®
$--/sqft
$2,542 Estimated rent
Home value
$548,800
$477,000 - $631,000
$2,542/mo
Zestimate® history
Loading...
Owner options
Explore your selling options
What's special
Welcome to this one-of-a-kind, spacious and beautifully maintained 4-bedroom, 3-bath home offering 2,778 sqft of living space plus a 1,050 sq ftunfinished, walkout basement with poured concrete walls, a built-in storm shelter, and access to a stunning aggregate patio. Set on 5 scenic acres that borderInterlake State Recreation Area, you’ll have close access to hiking, fishing, off-road trails, and countless opportunities to enjoy the nature. The home is premiumconstruction quality from top to bottom. It is built completely with 2x6's, has 400 Amps of electrical service, & 2 Central Air units for high-efficiency. Inside, thekitchen shines with maple cabinets, a 7-ft Amish-built island, and French doors leading to an elevated deck for you to enjoy the calm, country outdoor setting. Theliving room includes a brick fireplace with a vented propane insert, and the master suite offers a walk-in closet, 9-ft double vanity, garden tub/shower, and a window seat. A bonus room with a private staircase provides additional flexibility. The property also features a large front porch with a swing and ceiling fans, two sheds, anew carport, and a spacious 2 car garage. Recent updates include new hardwood floors, fresh paint, new appliances, a heat pump, added attic insulation, radonmitigation system, a newer roof (2020). Propane tank refilled May 2025. Average utility bills are $200/month, with water at $40–$50.
Zillow last checked: 8 hours ago
Listing updated: October 17, 2025 at 05:07pm
Listed by:
Evan Birch Cell:812-215-1057,
eXp Realty, LLC
Bought with:
Bailee Perry-Edmond, RB22000957
KELLER WILLIAMS CAPITAL REALTY
Source: IRMLS,MLS#: 202530432
Facts & features
Interior
Bedrooms & bathrooms
- Bedrooms: 4
- Bathrooms: 3
- Full bathrooms: 2
- 1/2 bathrooms: 1
Bedroom 1
- Level: Upper
Bedroom 2
- Level: Upper
Dining room
- Level: Main
- Area: 225
- Dimensions: 15 x 15
Kitchen
- Level: Main
- Area: 300
- Dimensions: 20 x 15
Living room
- Level: Main
- Area: 370
- Dimensions: 37 x 10
Heating
- Electric
Cooling
- Central Air
Appliances
- Included: Dishwasher, Microwave, Refrigerator, Electric Range
Features
- Flooring: Hardwood
- Basement: Full
- Number of fireplaces: 1
- Fireplace features: Gas Starter
Interior area
- Total structure area: 4,823
- Total interior livable area: 2,778 sqft
- Finished area above ground: 2,778
- Finished area below ground: 0
Property
Parking
- Total spaces: 2
- Parking features: Attached, Gravel
- Attached garage spaces: 2
- Has uncovered spaces: Yes
Features
- Levels: Two
- Stories: 2
Lot
- Size: 5 Acres
- Dimensions: 180 x 1,210
- Features: Sloped, Wooded, Rural
Details
- Additional structures: Shed(s), Shed
- Parcel number: 870125400065.000009
- Zoning: R-1
Construction
Type & style
- Home type: SingleFamily
- Property subtype: Single Family Residence
Materials
- Vinyl Siding
- Roof: Shingle
Condition
- New construction: No
- Year built: 2004
Utilities & green energy
- Sewer: Septic Tank
- Water: Public, Patoka Water
Community & neighborhood
Location
- Region: Lynnville
- Subdivision: None
Other
Other facts
- Listing terms: Cash,Conventional,FHA,USDA Loan,VA Loan
- Road surface type: Paved
Price history
| Date | Event | Price |
|---|---|---|
| 10/17/2025 | Sold | $540,000-1.8% |
Source: | ||
| 9/19/2025 | Pending sale | $550,000 |
Source: | ||
| 9/5/2025 | Price change | $550,000-2.7% |
Source: | ||
| 8/26/2025 | Listed for sale | $565,000 |
Source: | ||
| 8/15/2025 | Pending sale | $565,000 |
Source: | ||
Public tax history
| Year | Property taxes | Tax assessment |
|---|---|---|
| 2024 | $3,192 +22.2% | $395,900 -1.9% |
| 2023 | $2,613 +15.4% | $403,500 +29.8% |
| 2022 | $2,265 +5.7% | $310,900 +25% |
Find assessor info on the county website
Neighborhood: 47619
Nearby schools
GreatSchools rating
- 6/10Lynnville Elementary SchoolGrades: K-5Distance: 2.9 mi
- 7/10Tecumseh Middle SchoolGrades: 6-8Distance: 5.5 mi
- 9/10Tecumseh Jr-Sr High SchoolGrades: 9-12Distance: 5.5 mi
Schools provided by the listing agent
- Elementary: Lynnville
- Middle: Tecumseh
- High: Tecumseh
- District: Warrick County School Corp.
Source: IRMLS. This data may not be complete. We recommend contacting the local school district to confirm school assignments for this home.
Get pre-qualified for a loan
At Zillow Home Loans, we can pre-qualify you in as little as 5 minutes with no impact to your credit score.An equal housing lender. NMLS #10287.
