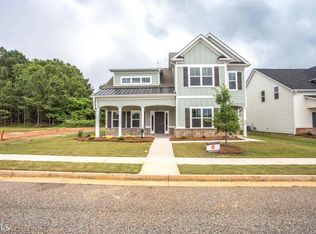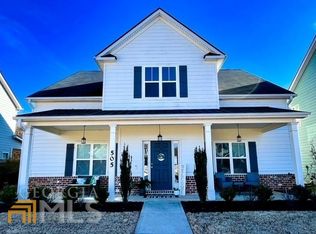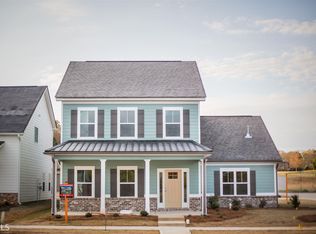Closed
$375,000
509 Cowpens Rd, Social Circle, GA 30025
4beds
2,259sqft
Single Family Residence
Built in 2017
6,969.6 Square Feet Lot
$374,600 Zestimate®
$166/sqft
$2,418 Estimated rent
Home value
$374,600
$303,000 - $461,000
$2,418/mo
Zestimate® history
Loading...
Owner options
Explore your selling options
What's special
Don't miss this great home within walking distance to downtown Social Circle. This beautiful home has fresh paint throughout, hardwood floors on the main level with new carpet on the second level. The main level has a beautiful kitchen with granite counter tops, eat-in breakfast bar, recessed lighting, separate dining, large living room with fireplace and a half bath. The second level features a large master with en-suite, soaking tub, separate shower, water closet, double vanity and two walk in closets. Three additional bedrooms, Jack and Jill bath and one full bath with laundry as well. Tons of storage on both levels. Large rocking chair front porch and with private fenced backyard. In-ground sprinkler system. Driveway is on a private alley. Neighborhood has a pool, clubhouse, and playground. Walk to schools, restaurants, shopping, churches etc...
Zillow last checked: 8 hours ago
Listing updated: June 20, 2025 at 08:14am
Listed by:
Tonya Bullard 678-898-0931,
Pinnacle Realtors
Bought with:
Rhiannon L Townley, 377475
RE/MAX Around Atlanta East
Source: GAMLS,MLS#: 10490724
Facts & features
Interior
Bedrooms & bathrooms
- Bedrooms: 4
- Bathrooms: 4
- Full bathrooms: 3
- 1/2 bathrooms: 1
Dining room
- Features: Separate Room
Kitchen
- Features: Breakfast Bar, Kitchen Island, Pantry, Solid Surface Counters, Walk-in Pantry
Heating
- Central, Natural Gas, Zoned
Cooling
- Central Air, Zoned
Appliances
- Included: Dishwasher, Disposal, Gas Water Heater, Microwave, Oven/Range (Combo), Refrigerator
- Laundry: In Hall, Upper Level
Features
- High Ceilings, Separate Shower, Soaking Tub, Tile Bath, Tray Ceiling(s), Walk-In Closet(s)
- Flooring: Carpet, Hardwood
- Basement: None
- Attic: Pull Down Stairs
- Number of fireplaces: 1
- Fireplace features: Gas Log
- Common walls with other units/homes: No Common Walls
Interior area
- Total structure area: 2,259
- Total interior livable area: 2,259 sqft
- Finished area above ground: 2,259
- Finished area below ground: 0
Property
Parking
- Parking features: Attached, Garage, Garage Door Opener, Kitchen Level, Side/Rear Entrance
- Has attached garage: Yes
Features
- Levels: Two
- Stories: 2
- Patio & porch: Patio, Porch
- Fencing: Back Yard,Privacy,Wood
Lot
- Size: 6,969 sqft
- Features: Level
Details
- Parcel number: NS07C030
Construction
Type & style
- Home type: SingleFamily
- Architectural style: Brick/Frame,Craftsman
- Property subtype: Single Family Residence
Materials
- Concrete, Other
- Foundation: Slab
- Roof: Composition
Condition
- Updated/Remodeled
- New construction: No
- Year built: 2017
Utilities & green energy
- Sewer: Public Sewer
- Water: Public
- Utilities for property: Cable Available, Electricity Available, High Speed Internet, Natural Gas Available, Sewer Connected, Underground Utilities
Community & neighborhood
Security
- Security features: Smoke Detector(s)
Community
- Community features: Clubhouse, Playground, Pool, Sidewalks, Street Lights, Walk To Schools
Location
- Region: Social Circle
- Subdivision: JUBILEE
HOA & financial
HOA
- Has HOA: Yes
- HOA fee: $750 annually
- Services included: Maintenance Grounds, Swimming
Other
Other facts
- Listing agreement: Exclusive Right To Sell
Price history
| Date | Event | Price |
|---|---|---|
| 6/18/2025 | Sold | $375,000$166/sqft |
Source: | ||
| 5/27/2025 | Pending sale | $375,000$166/sqft |
Source: | ||
| 5/2/2025 | Price change | $375,000-3.8%$166/sqft |
Source: | ||
| 4/25/2025 | Listed for sale | $389,900$173/sqft |
Source: | ||
| 4/24/2025 | Pending sale | $389,900$173/sqft |
Source: | ||
Public tax history
| Year | Property taxes | Tax assessment |
|---|---|---|
| 2024 | $4,366 +14.5% | $139,600 +21.5% |
| 2023 | $3,813 +6.2% | $114,920 +12.1% |
| 2022 | $3,592 +3.7% | $102,480 +6.2% |
Find assessor info on the county website
Neighborhood: 30025
Nearby schools
GreatSchools rating
- 7/10Social Circle Elementary SchoolGrades: 3-5Distance: 0.5 mi
- 5/10Social Circle Middle SchoolGrades: 6-8Distance: 0.2 mi
- 8/10Social Circle High SchoolGrades: 9-12Distance: 0.2 mi
Schools provided by the listing agent
- Elementary: Social Circle Primary/Elementa
- Middle: Social Circle
- High: Social Circle
Source: GAMLS. This data may not be complete. We recommend contacting the local school district to confirm school assignments for this home.
Get a cash offer in 3 minutes
Find out how much your home could sell for in as little as 3 minutes with a no-obligation cash offer.
Estimated market value
$374,600


