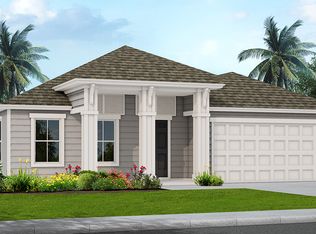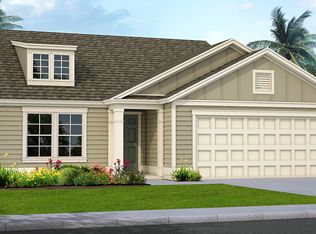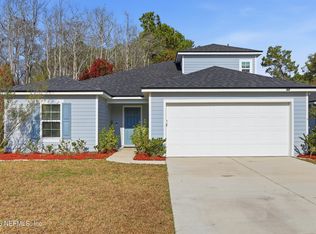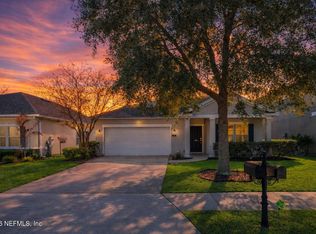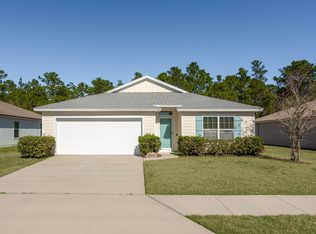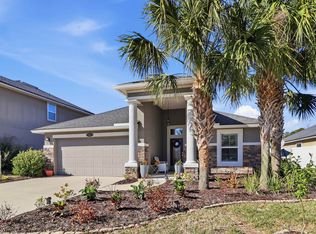Welcome to your perfect Florida lifestyle! This charming 3-bedroom 2-bathroom home with brand new roof, and flexible closing date is nestled in a sought-after residential community featuring a sparkling pool, inviting clubhouse, and fully equipped gym. Whether you’re raising a family or enjoying retirement, you’ll love this peaceful neighborhood feel with resort-style amenities right at your doorstep. Just minutes from vibrant downtown dining, shopping, and entertainment. Only a short drive to the stunning beaches. You’ll enjoy the best of both convenience and relaxation. This home is more than a place to live, it's a lifestyle upgrade waiting for you!
For sale
$389,000
509 Deer Crossing Rd, Saint Augustine, FL 32086
3beds
1,709sqft
Est.:
Single Family Residence
Built in 2017
7,200 Square Feet Lot
$-- Zestimate®
$228/sqft
$78/mo HOA
What's special
Brand new roofInviting clubhouseSparkling poolFully equipped gym
- 184 days |
- 652 |
- 33 |
Zillow last checked: 8 hours ago
Listing updated: January 08, 2026 at 08:51am
Listed by:
Sommer Warring 904-669-2825,
Florida Homes Realty & Mortgage
Source: St Augustine St Johns County BOR,MLS#: 255026
Tour with a local agent
Facts & features
Interior
Bedrooms & bathrooms
- Bedrooms: 3
- Bathrooms: 2
- Full bathrooms: 2
Primary bedroom
- Level: First
Heating
- Central
Cooling
- Central Air
Appliances
- Included: Tankless Water Heater-Gas
Features
- Flooring: Laminate, Tile
Interior area
- Total structure area: 1,709
- Total interior livable area: 1,709 sqft
Property
Features
- Stories: 1
- Entry location: Ground Level
- Patio & porch: Screened Porch
Lot
- Size: 7,200 Square Feet
- Dimensions: 60x120
- Features: Conservation Backyard, Less than 1/4 Acre
Details
- Parcel number: 1027812020
- Zoning: RES
Construction
Type & style
- Home type: SingleFamily
- Property subtype: Single Family Residence
Materials
- Frame, Stucco
- Foundation: Slab
- Roof: Shingle
Condition
- New construction: No
- Year built: 2017
Utilities & green energy
- Water: County
Community & HOA
Community
- Features: Clubhouse, HOA
- Subdivision: Deerfield Preserve
HOA
- Has HOA: Yes
- HOA fee: $234 quarterly
Location
- Region: Saint Augustine
Financial & listing details
- Price per square foot: $228/sqft
- Tax assessed value: $341,786
- Annual tax amount: $4,230
- Price range: $389K - $389K
- Date on market: 8/30/2025
Estimated market value
Not available
Estimated sales range
Not available
Not available
Price history
Price history
| Date | Event | Price |
|---|---|---|
| 11/15/2025 | Price change | $389,000-4%$228/sqft |
Source: | ||
| 8/30/2025 | Listed for sale | $405,000+56.4%$237/sqft |
Source: | ||
| 12/17/2019 | Listing removed | $259,000$152/sqft |
Source: ANCIENT CITY REAL ESTATE LLC #1018098 Report a problem | ||
| 12/17/2019 | Pending sale | $259,000+0.6%$152/sqft |
Source: ANCIENT CITY REAL ESTATE LLC #1018098 Report a problem | ||
| 12/16/2019 | Sold | $257,500-0.6%$151/sqft |
Source: | ||
| 11/2/2019 | Price change | $259,000-1.9%$152/sqft |
Source: Ancient City Real Estate, LLC #190382 Report a problem | ||
| 10/1/2019 | Listed for sale | $264,000+14.8%$154/sqft |
Source: Ancient City Real Estate, LLC #190382 Report a problem | ||
| 5/26/2017 | Sold | $229,990$135/sqft |
Source: | ||
Public tax history
Public tax history
| Year | Property taxes | Tax assessment |
|---|---|---|
| 2024 | $4,230 +5.2% | $341,786 +3.5% |
| 2023 | $4,020 +8.3% | $330,110 +8.4% |
| 2022 | $3,713 +16.9% | $304,399 +36.6% |
| 2021 | $3,176 +2.7% | $222,851 +4.1% |
| 2020 | $3,093 +27.6% | $214,048 +9.4% |
| 2019 | $2,425 | $195,586 +1.9% |
| 2018 | $2,425 +194.9% | $191,939 +362.5% |
| 2017 | $822 | $41,500 +1978.1% |
| 2016 | $822 | $1,997 |
Find assessor info on the county website
BuyAbility℠ payment
Est. payment
$2,342/mo
Principal & interest
$1839
Property taxes
$425
HOA Fees
$78
Climate risks
Neighborhood: 32086
Nearby schools
GreatSchools rating
- 7/10Osceola Elementary SchoolGrades: PK-5Distance: 1.6 mi
- 6/10R J Murray Middle SchoolGrades: 6-8Distance: 2.8 mi
- 6/10Pedro Menendez High SchoolGrades: 9-12Distance: 6.7 mi
Schools provided by the listing agent
- Elementary: Osceola
- Middle: R. J. Murrey
- High: Pedro Menendez
Source: St Augustine St Johns County BOR. This data may not be complete. We recommend contacting the local school district to confirm school assignments for this home.
