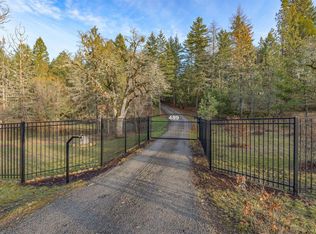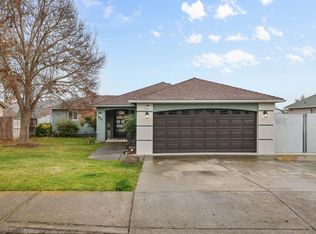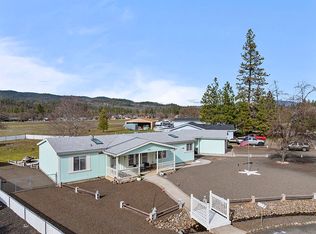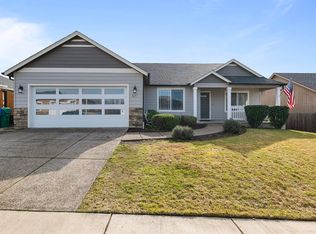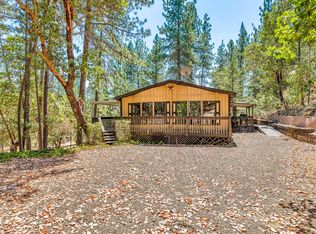This well-maintained home sits in the hills of Eagle Point w/beautiful views and offers some peace and quiet! At 1296 sq ft this home features 1 bedroom downstairs w/a full bathroom, walk-in shower, laundry room and walk-in closet. Upstairs offers a big loft w/an attached full bathroom, shower/tub combo and a huge closet/storage area. Open concept living with lots of natural light. In 2019 the home was updated w/vinyl dual pane windows, laminate flooring, septic and an energy efficient heating/cooling mini split system. Most recent updates include exterior paint, solid wood staircase and loft railing, finished full bathroom upstairs, pantry storage under stairs, certified wood stove and an expansion of the storage/workshop outbuilding. Property is just under 10 acres, offers plenty of space for toys, garden needs, recreational uses and has full RV hook up with a separate septic.
Active
Price cut: $5K (1/26)
$380,000
509 Derby Rd, Eagle Pt, OR 97524
1beds
2baths
1,296sqft
Est.:
Single Family Residence
Built in 1996
9.68 Acres Lot
$-- Zestimate®
$293/sqft
$-- HOA
What's special
Open concept livingBeautiful viewsExterior paintPantry storageVinyl dual pane windowsCertified wood stoveLots of natural light
- 182 days |
- 1,686 |
- 91 |
Zillow last checked: 8 hours ago
Listing updated: January 26, 2026 at 10:33am
Listed by:
Windermere Van Vleet Eagle Point 541-826-4181
Source: Oregon Datashare,MLS#: 220205863
Tour with a local agent
Facts & features
Interior
Bedrooms & bathrooms
- Bedrooms: 1
- Bathrooms: 2
Heating
- Ductless, Heat Pump, Wood
Cooling
- Ductless, Heat Pump
Appliances
- Included: Oven, Range, Water Heater
Features
- Ceiling Fan(s), Kitchen Island, Open Floorplan, Pantry, Shower/Tub Combo
- Flooring: Hardwood, Laminate, Vinyl
- Windows: Double Pane Windows, Vinyl Frames
- Basement: None
- Has fireplace: Yes
- Fireplace features: Living Room, Wood Burning
- Common walls with other units/homes: No Common Walls
Interior area
- Total structure area: 1,296
- Total interior livable area: 1,296 sqft
Property
Parking
- Parking features: No Garage, RV Access/Parking, Other
Features
- Levels: Two
- Stories: 2
- Patio & porch: Covered, Side Porch
- Exterior features: RV Dump, RV Hookup
- Has view: Yes
- View description: Mountain(s), Territorial
Lot
- Size: 9.68 Acres
- Features: Garden, Level, Native Plants, Sloped, Wooded
Details
- Additional structures: Shed(s), Storage, Workshop
- Parcel number: 10664645
- Zoning description: WR
- Special conditions: Standard
Construction
Type & style
- Home type: SingleFamily
- Architectural style: Other
- Property subtype: Single Family Residence
Materials
- Frame
- Foundation: Slab
- Roof: Composition
Condition
- New construction: No
- Year built: 1996
Utilities & green energy
- Sewer: Septic Tank, Standard Leach Field
- Water: Private, Other
Community & HOA
HOA
- Has HOA: No
Location
- Region: Eagle Pt
Financial & listing details
- Price per square foot: $293/sqft
- Tax assessed value: $389,400
- Annual tax amount: $2,087
- Date on market: 11/6/2025
- Cumulative days on market: 183 days
- Listing terms: Cash,Conventional,VA Loan
- Exclusions: Blueberry Bush near shop
- Road surface type: Dirt, Gravel
Estimated market value
Not available
Estimated sales range
Not available
Not available
Price history
Price history
| Date | Event | Price |
|---|---|---|
| 1/26/2026 | Price change | $380,000-1.3%$293/sqft |
Source: | ||
| 11/19/2025 | Price change | $385,000-3.8%$297/sqft |
Source: | ||
| 11/6/2025 | Listed for sale | $400,000$309/sqft |
Source: | ||
| 9/29/2025 | Pending sale | $400,000$309/sqft |
Source: | ||
| 9/4/2025 | Price change | $400,000-2.4%$309/sqft |
Source: | ||
| 8/19/2025 | Price change | $410,000-3.5%$316/sqft |
Source: | ||
| 7/16/2025 | Listed for sale | $425,000+112.5%$328/sqft |
Source: | ||
| 1/2/2020 | Sold | $200,000$154/sqft |
Source: Public Record Report a problem | ||
Public tax history
Public tax history
| Year | Property taxes | Tax assessment |
|---|---|---|
| 2024 | $2,087 +3.6% | $239,380 +3% |
| 2023 | $2,015 +3% | $232,410 |
| 2022 | $1,956 +3.1% | $232,410 +3% |
| 2021 | $1,898 +2.8% | $225,650 +6.1% |
| 2020 | $1,845 +2.6% | $212,700 +3% |
| 2019 | $1,798 | $206,510 +3% |
| 2018 | $1,798 +3% | $200,500 |
| 2017 | $1,746 +2434.4% | -- |
| 2016 | $69 +2% | -- |
| 2015 | $68 -94.3% | $162,270 +6.1% |
| 2014 | $1,190 +12.5% | $152,970 +3% |
| 2013 | $1,058 +2.8% | $148,520 +3% |
| 2012 | $1,029 +2.8% | $144,200 +3% |
| 2011 | $1,001 +1.2% | $140,000 +3% |
| 2010 | $989 +2.4% | $135,930 +3% |
| 2009 | $966 +0.3% | $131,980 +3% |
| 2008 | $963 +153.2% | $128,140 +120.2% |
| 2007 | $380 -19.7% | $58,200 +12.8% |
| 2006 | $474 +2.3% | $51,580 +3% |
| 2005 | $463 +1.7% | $50,080 +3% |
| 2004 | $455 +2.2% | $48,630 +3% |
| 2003 | $445 | $47,220 |
Find assessor info on the county website
BuyAbility℠ payment
Est. payment
$2,024/mo
Principal & interest
$1786
Property taxes
$238
Climate risks
Neighborhood: 97524
Nearby schools
GreatSchools rating
- 1/10Butte Falls Charter SchoolGrades: K-12Distance: 7.4 mi
