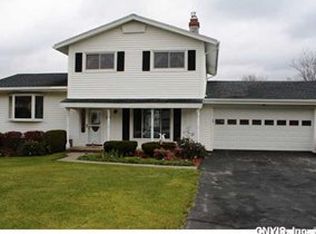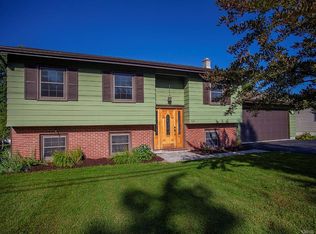Closed
$369,000
509 Dyke Rd, Chittenango, NY 13037
4beds
3,148sqft
Single Family Residence
Built in 1967
0.35 Acres Lot
$381,500 Zestimate®
$117/sqft
$2,970 Estimated rent
Home value
$381,500
$317,000 - $462,000
$2,970/mo
Zestimate® history
Loading...
Owner options
Explore your selling options
What's special
Welcome to this spacious 3,150 sq ft home located In the charming Village of Chittenango. This beautiful residence features four generously sized bedrooms, including a large primary suite with it's own full bath and walk in closet. In total, the home offers three full bathrooms, providing ample space and convenience for everyone. Inside, you’ll find a bright and inviting living room, a stunning family room complete with a wood burning fireplace and french doors that lead out to the expansive deck with hot tub. The large kitchen features an island and flows seamlessly into the formal dining room, which also includes sliding glass doors that open to the deck and overlook the beautifully landscaped yard. Perfect for entertaining or relaxing outdoors. This well maintained home includes many recent updates, including newer roof, a new furnace and central air conditioning, and a new hot water heater, offering peace of mind and energy efficiency. Don't miss this opportunity to own a spacious and updated home in a desirable village location close to amenities, in Chittenango School District. Delayed negotiations until Monday 7/14/25
Zillow last checked: 8 hours ago
Listing updated: October 04, 2025 at 07:53am
Listed by:
Jennifer Janus 315-622-5757,
Hunt Real Estate ERA
Bought with:
Gabe Seifter, 10301220827
Hunt Real Estate ERA
Source: NYSAMLSs,MLS#: S1620629 Originating MLS: Syracuse
Originating MLS: Syracuse
Facts & features
Interior
Bedrooms & bathrooms
- Bedrooms: 4
- Bathrooms: 3
- Full bathrooms: 3
- Main level bathrooms: 1
Heating
- Gas, Forced Air
Cooling
- Central Air
Appliances
- Included: Dryer, Dishwasher, Disposal, Gas Oven, Gas Range, Gas Water Heater, Microwave, Refrigerator, Washer
- Laundry: Main Level
Features
- Separate/Formal Dining Room, Separate/Formal Living Room, Hot Tub/Spa, Kitchen Island, Sliding Glass Door(s), Solid Surface Counters, Window Treatments, Bath in Primary Bedroom
- Flooring: Carpet, Hardwood, Tile, Varies
- Doors: Sliding Doors
- Windows: Drapes
- Basement: Dirt Floor,Full,Sump Pump
- Number of fireplaces: 1
Interior area
- Total structure area: 3,148
- Total interior livable area: 3,148 sqft
Property
Parking
- Total spaces: 2
- Parking features: Attached, Garage, Garage Door Opener
- Attached garage spaces: 2
Features
- Levels: Two
- Stories: 2
- Patio & porch: Deck
- Exterior features: Blacktop Driveway, Deck, Hot Tub/Spa
- Has spa: Yes
- Spa features: Hot Tub
Lot
- Size: 0.35 Acres
- Dimensions: 100 x 150
- Features: Rectangular, Rectangular Lot, Residential Lot
Details
- Additional structures: Shed(s), Storage
- Parcel number: 25480104901500010130000000
- Special conditions: Standard
Construction
Type & style
- Home type: SingleFamily
- Architectural style: Colonial,Split Level
- Property subtype: Single Family Residence
Materials
- Blown-In Insulation, Frame, Vinyl Siding, Copper Plumbing
- Foundation: Block
- Roof: Asphalt
Condition
- Resale
- Year built: 1967
Utilities & green energy
- Electric: Circuit Breakers
- Sewer: Connected
- Water: Connected, Public
- Utilities for property: Cable Available, High Speed Internet Available, Sewer Connected, Water Connected
Community & neighborhood
Location
- Region: Chittenango
- Subdivision: Valley Acres
Other
Other facts
- Listing terms: Cash,Conventional,FHA,VA Loan
Price history
| Date | Event | Price |
|---|---|---|
| 10/3/2025 | Sold | $369,000-1.6%$117/sqft |
Source: | ||
| 8/14/2025 | Pending sale | $375,000$119/sqft |
Source: | ||
| 8/6/2025 | Contingent | $375,000$119/sqft |
Source: | ||
| 8/2/2025 | Listed for sale | $375,000$119/sqft |
Source: | ||
| 8/1/2025 | Contingent | $375,000$119/sqft |
Source: | ||
Public tax history
| Year | Property taxes | Tax assessment |
|---|---|---|
| 2024 | -- | $151,700 |
| 2023 | -- | $151,700 |
| 2022 | -- | $151,700 |
Find assessor info on the county website
Neighborhood: 13037
Nearby schools
GreatSchools rating
- 7/10Bolivar Road Elementary SchoolGrades: PK-4Distance: 2.2 mi
- 5/10Chittenango Middle SchoolGrades: 5-8Distance: 3.7 mi
- 8/10Chittenango High SchoolGrades: 9-12Distance: 0.8 mi
Schools provided by the listing agent
- Elementary: Bolivar Road Elementary
- Middle: Chittenango Middle
- High: Chittenango High
- District: Chittenango
Source: NYSAMLSs. This data may not be complete. We recommend contacting the local school district to confirm school assignments for this home.

