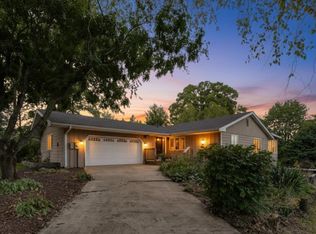Closed
$262,000
509 E Burdick Rd, Chesterton, IN 46304
3beds
2,204sqft
Single Family Residence
Built in 1978
2.65 Acres Lot
$-- Zestimate®
$119/sqft
$2,469 Estimated rent
Home value
Not available
Estimated sales range
Not available
$2,469/mo
Zestimate® history
Loading...
Owner options
Explore your selling options
What's special
Discover a unique opportunity in Chesterton! Nestled on over 2 acres with a large pond, this 3-bedroom home offers privacy and natural beauty. The layout includes a primary upper-level bedroom retreat, with 2 other bedrooms for convenience.. A detached garage, small barn, and circular driveway add both functionality and charm to the property. Inside, you'll find warm wood accents throughout the walls and ceilings, creating a cozy, rustic atmosphere. Enjoy the peaceful setting just minutes from town conveniences, parks, and commuter routes. Don't miss the chance to make this secluded property your own!
Zillow last checked: 8 hours ago
Listing updated: December 20, 2025 at 05:52am
Listed by:
Valarie Kubacki,
Dream Team Agents, LLC
Bought with:
Cheryl Bonin, RB14018897
CHERYL Real Estate Services, L
Source: NIRA,MLS#: 824585
Facts & features
Interior
Bedrooms & bathrooms
- Bedrooms: 3
- Bathrooms: 3
- Full bathrooms: 2
- 3/4 bathrooms: 1
Primary bedroom
- Area: 224
- Dimensions: 16.0 x 14.0
Bedroom 2
- Area: 126
- Dimensions: 14.0 x 9.0
Bedroom 3
- Area: 80
- Dimensions: 10.0 x 8.0
Dining room
- Area: 110
- Dimensions: 11.0 x 10.0
Kitchen
- Area: 110
- Dimensions: 11.0 x 10.0
Living room
- Area: 448
- Dimensions: 28.0 x 16.0
Heating
- Forced Air, Natural Gas
Appliances
- Included: None
Features
- Double Vanity
- Basement: Unfinished
- Number of fireplaces: 1
- Fireplace features: Living Room
Interior area
- Total structure area: 2,204
- Total interior livable area: 2,204 sqft
- Finished area above ground: 2,204
Property
Parking
- Total spaces: 3
- Parking features: Detached, Garage Faces Front, Driveway
- Garage spaces: 3
- Has uncovered spaces: Yes
Features
- Levels: Two
- Patio & porch: Deck
- Exterior features: Private Yard
- Has view: Yes
- View description: Pond
- Has water view: Yes
- Water view: Pond
- Waterfront features: Pond
Lot
- Size: 2.65 Acres
- Features: Wooded
Details
- Parcel number: 640702151002000010
- Special conditions: Real Estate Owned
Construction
Type & style
- Home type: SingleFamily
- Property subtype: Single Family Residence
Condition
- New construction: No
- Year built: 1978
Utilities & green energy
- Sewer: Septic Tank
- Water: Well
Community & neighborhood
Location
- Region: Chesterton
- Subdivision: Pine Minor
Other
Other facts
- Listing agreement: Exclusive Agency
- Listing terms: Cash,Other,FHA,Conventional
Price history
| Date | Event | Price |
|---|---|---|
| 12/19/2025 | Sold | $262,000-29.7%$119/sqft |
Source: | ||
| 5/28/2025 | Sold | $372,670$169/sqft |
Source: Public Record Report a problem | ||
Public tax history
| Year | Property taxes | Tax assessment |
|---|---|---|
| 2024 | $2,120 -8.5% | $281,800 +1.6% |
| 2023 | $2,317 +18.5% | $277,300 -2.4% |
| 2022 | $1,955 +14.9% | $284,100 +11% |
Find assessor info on the county website
Neighborhood: 46304
Nearby schools
GreatSchools rating
- 10/10Jackson Elementary SchoolGrades: K-4Distance: 3.6 mi
- 1/10Trojan Virtual AcademyGrades: 1-12Distance: 4.7 mi
- 9/10Chesterton Senior High SchoolGrades: 9-12Distance: 5.1 mi
Get pre-qualified for a loan
At Zillow Home Loans, we can pre-qualify you in as little as 5 minutes with no impact to your credit score.An equal housing lender. NMLS #10287.
