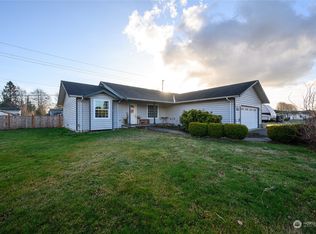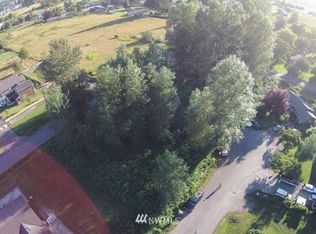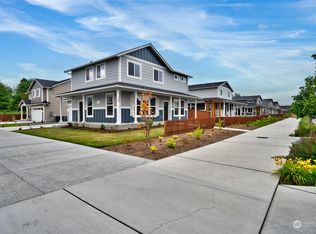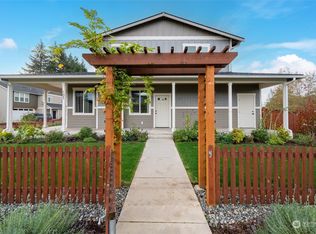Sold
Listed by:
Melanie Foley,
Keller Williams Western Realty
Bought with: Wilson Realty Exchange, Inc.
$470,000
509 E Jones Road, Sedro Woolley, WA 98284
3beds
1,178sqft
Single Family Residence
Built in 2013
6,237.79 Square Feet Lot
$488,800 Zestimate®
$399/sqft
$2,592 Estimated rent
Home value
$488,800
$440,000 - $543,000
$2,592/mo
Zestimate® history
Loading...
Owner options
Explore your selling options
What's special
ONE LEVEL, 2 car garage, great corner lot with a low maintenance yard! This home offers 3 bedrooms, 2 full bathrooms with an open living concept; great for entertaining. The primary bedroom has an attached full bathroom and a small walk-in closet. The 2nd full bathroom is conveniently located in the hall next to the other bedrooms. Sharp looking kitchen with dark wood cabinets and stainless appliances plus a new dishwasher. All appliances stay including the washer and dryer. Oversized 2 car garage for extra storage and a door to the side yard. Gravel strip next to the driveway for extra parking or a small boat/RV. Deck off the back slider for the BBQ or relaxing. Easy commute to HWY 20, close to all amenities: schools, shopping and medical.
Zillow last checked: 8 hours ago
Listing updated: July 22, 2024 at 07:28pm
Offers reviewed: Jun 19
Listed by:
Melanie Foley,
Keller Williams Western Realty
Bought with:
Milan Vincic, 71525
Wilson Realty Exchange, Inc.
Source: NWMLS,MLS#: 2249249
Facts & features
Interior
Bedrooms & bathrooms
- Bedrooms: 3
- Bathrooms: 2
- Full bathrooms: 2
- Main level bathrooms: 2
- Main level bedrooms: 3
Primary bedroom
- Level: Main
Bedroom
- Level: Main
Bedroom
- Level: Main
Bathroom full
- Level: Main
Bathroom full
- Level: Main
Dining room
- Level: Main
Entry hall
- Level: Main
Kitchen with eating space
- Level: Main
Living room
- Level: Main
Heating
- Forced Air
Cooling
- None
Appliances
- Included: Dishwashers_, Dryer(s), Microwaves_, Refrigerators_, StovesRanges_, Washer(s), Dishwasher(s), Microwave(s), Refrigerator(s), Stove(s)/Range(s), Water Heater: Natural Gas, Water Heater Location: Garage
Features
- Bath Off Primary, Ceiling Fan(s)
- Flooring: Laminate, Vinyl, Carpet
- Windows: Double Pane/Storm Window
- Basement: None
- Has fireplace: No
Interior area
- Total structure area: 1,178
- Total interior livable area: 1,178 sqft
Property
Parking
- Total spaces: 2
- Parking features: Driveway, Attached Garage
- Attached garage spaces: 2
Features
- Levels: One
- Stories: 1
- Entry location: Main
- Patio & porch: Laminate, Wall to Wall Carpet, Bath Off Primary, Ceiling Fan(s), Double Pane/Storm Window, Walk-In Closet(s), Water Heater
Lot
- Size: 6,237 sqft
- Features: Corner Lot, Cul-De-Sac, Dead End Street, Paved, Cable TV, Deck, Fenced-Partially, Gas Available, High Speed Internet, Patio
- Topography: Level
- Residential vegetation: Garden Space
Details
- Parcel number: P131428
- Zoning description: Jurisdiction: City
- Special conditions: Standard
Construction
Type & style
- Home type: SingleFamily
- Architectural style: Northwest Contemporary
- Property subtype: Single Family Residence
Materials
- Cement Planked
- Foundation: Poured Concrete
- Roof: Composition
Condition
- Good
- Year built: 2013
Utilities & green energy
- Electric: Company: PSE
- Sewer: Sewer Connected, Company: City of Sedro Woolley
- Water: Public, Company: Skagit PUD
- Utilities for property: Buyer To Verify, Xfinity
Community & neighborhood
Location
- Region: Sedro Woolley
- Subdivision: Sedro Woolley
Other
Other facts
- Listing terms: Cash Out,Conventional,FHA,State Bond,USDA Loan,VA Loan
- Cumulative days on market: 313 days
Price history
| Date | Event | Price |
|---|---|---|
| 7/19/2024 | Sold | $470,000$399/sqft |
Source: | ||
| 6/21/2024 | Pending sale | $470,000$399/sqft |
Source: | ||
| 6/14/2024 | Listed for sale | $470,000+113.7%$399/sqft |
Source: | ||
| 11/2/2016 | Sold | $219,950$187/sqft |
Source: | ||
| 9/20/2016 | Pending sale | $219,950$187/sqft |
Source: Keller Williams - Bellingham #1005225 Report a problem | ||
Public tax history
| Year | Property taxes | Tax assessment |
|---|---|---|
| 2024 | $3,668 -0.4% | $397,100 +0.3% |
| 2023 | $3,683 +14.4% | $395,900 +8.7% |
| 2022 | $3,218 | $364,300 +18.9% |
Find assessor info on the county website
Neighborhood: 98284
Nearby schools
GreatSchools rating
- 5/10Evergreen Elementary SchoolGrades: K-6Distance: 1.3 mi
- 3/10Cascade Middle SchoolGrades: 7-8Distance: 1.1 mi
- 6/10Sedro Woolley Senior High SchoolGrades: 9-12Distance: 1.1 mi
Get pre-qualified for a loan
At Zillow Home Loans, we can pre-qualify you in as little as 5 minutes with no impact to your credit score.An equal housing lender. NMLS #10287.



