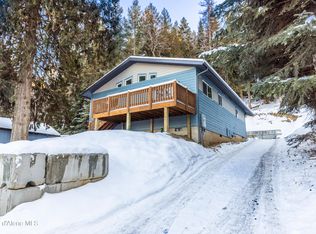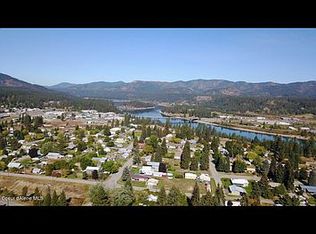Sold
Price Unknown
509 E Spring St, Oldtown, ID 83822
3beds
2baths
1,320sqft
Single Family Residence
Built in 2025
9,147.6 Square Feet Lot
$360,800 Zestimate®
$--/sqft
$2,135 Estimated rent
Home value
$360,800
$321,000 - $404,000
$2,135/mo
Zestimate® history
Loading...
Owner options
Explore your selling options
What's special
Top of the line construction in this brand new 3 bedroom 2 bath home. Energy efficient construction throughout. Extra insulation in energy trusses and many areas of this home. Low heating bills will be your norm. Cost effective mini-splits for heat & AC. All new appliances included. Master bath features double sinks and a large double size walk in tiled shower. Master also includes large walk in closet plus gorgeous views from the large 20 x 8’ deck. Commercial grade LTV flooring throughout. 2 car attached insulated garage. Crawl space has lots of storage underneath with exterior access. Wonderful private space for hot tub behind garage. Great location close to Oldtown & Newport.
Zillow last checked: 8 hours ago
Listing updated: June 02, 2025 at 03:49am
Listed by:
Mary Ann Jones 509-671-0193,
HEART AND HOMES NW REALTY,
Lacey Brown
Source: SELMLS,MLS#: 20250321
Facts & features
Interior
Bedrooms & bathrooms
- Bedrooms: 3
- Bathrooms: 2
- Main level bathrooms: 2
- Main level bedrooms: 3
Primary bedroom
- Level: Main
Bedroom 2
- Level: Main
Bedroom 3
- Level: Main
Bathroom 1
- Level: Main
Bathroom 2
- Level: Main
Dining room
- Level: Main
Kitchen
- Level: Main
Living room
- Level: Main
Heating
- Electric, Wall Furnace, See Remarks
Cooling
- Central Air, Air Conditioning
Appliances
- Included: Built In Microwave, Dishwasher, Range/Oven, Refrigerator
- Laundry: Laundry Room, Main Level
Features
- Walk-In Closet(s), High Speed Internet, Ceiling Fan(s), Storage
- Flooring: Laminate
- Windows: Double Pane Windows, Insulated Windows, Sliders, Vinyl
- Basement: None,Crawl Space
Interior area
- Total structure area: 1,320
- Total interior livable area: 1,320 sqft
- Finished area above ground: 1,320
- Finished area below ground: 0
Property
Parking
- Total spaces: 2
- Parking features: 2 Car Attached, Electricity, Insulated, Separate Exit, Garage Door Opener, Gravel, Off Street
- Attached garage spaces: 2
- Has uncovered spaces: Yes
Accessibility
- Accessibility features: Accessible Doors, Accessible Hallway(s)
Features
- Levels: One
- Stories: 1
- Fencing: Partial
- Has view: Yes
- View description: Mountain(s), Panoramic
Lot
- Size: 9,147 sqft
- Features: Irregular Lot, 1 Mile or less to City/Town, 1 Mile or Less to County Road, Benched, Sloped, Steep Slope
Details
- Parcel number: RP0004900512A0A
- Zoning description: Residential
Construction
Type & style
- Home type: SingleFamily
- Architectural style: Contemporary
- Property subtype: Single Family Residence
Materials
- Frame, Recycled/Bio-Based Insulation, See Remarks
- Roof: Composition
Condition
- New Construction
- New construction: Yes
- Year built: 2025
Details
- Builder name: Fellowship Builders
Utilities & green energy
- Sewer: Public Sewer
- Water: Public
- Utilities for property: Electricity Connected, Natural Gas Not Available, Garbage Available
Community & neighborhood
Location
- Region: Oldtown
Other
Other facts
- Ownership: Fee Simple
- Road surface type: Paved
Price history
| Date | Event | Price |
|---|---|---|
| 5/30/2025 | Sold | -- |
Source: | ||
| 5/8/2025 | Pending sale | $399,000$302/sqft |
Source: | ||
| 4/22/2025 | Price change | $399,000-6.1%$302/sqft |
Source: | ||
| 2/13/2025 | Listed for sale | $425,000$322/sqft |
Source: | ||
Public tax history
Tax history is unavailable.
Neighborhood: 83822
Nearby schools
GreatSchools rating
- NAIdaho Hill Elementary SchoolGrades: PK-6Distance: 0.3 mi
- 5/10Priest River Jr High SchoolGrades: 7-8Distance: 5.3 mi
- 1/10Priest River Lamanna High SchoolGrades: 9-12Distance: 5.4 mi
Schools provided by the listing agent
- Elementary: Idaho Hill
- Middle: Priest River
- High: Priest River
Source: SELMLS. This data may not be complete. We recommend contacting the local school district to confirm school assignments for this home.
Sell with ease on Zillow
Get a Zillow Showcase℠ listing at no additional cost and you could sell for —faster.
$360,800
2% more+$7,216
With Zillow Showcase(estimated)$368,016

