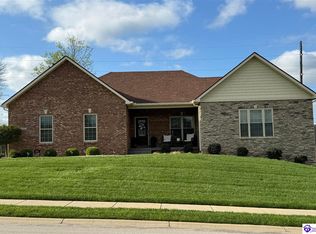STUNNING, GORGEOUS, AMAZING!! Just a few words to describe this quality built new construction. This immaculate home features 3bedrooms, 4 full baths, huge open floor plan with beautiful hardwood flooring on the main level. The great room features a fireplace and recessed lighting, formal dining with wainscoting, the gourmet, eat-in-kitchen has granite counters, island, pantry, beautiful open shelving and GE Monogram appliances to include a gas stove, large laundry with granite counter, huge master with custom shelving in the his and hers walk-in-closet, the master bath is stunning with dual granite vanities and the most amazing tiled shower and separate toilet closet, the 2 guest bedrooms are large and a bonus room/office round out the main. The 40% finished walk-out basement features a huge family room, full bath, room to grow and plenty of storage, double hung windows throughout, 2 car garage with epoxy floors, covered patio for entertaining, concrete drive, landscaping and so very much more!! You must tour to appreciate the beauty of this home, so schedule your showing today.
This property is off market, which means it's not currently listed for sale or rent on Zillow. This may be different from what's available on other websites or public sources.

