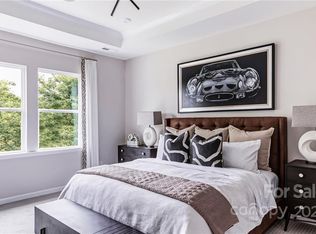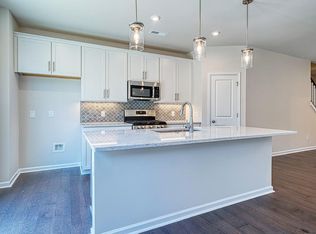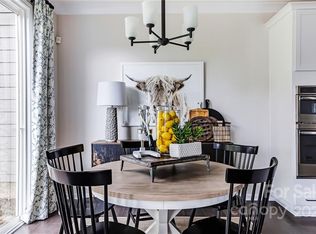We invite you to discover homesite 28 at Ashburn in Fort Mill, SC. This luxury townhome, situated in one of the city’s most desirable up and coming areas, features the plan 2 design and has the full collection of upgraded features and appliances. This home is one of a kind and nestled in the heart of the modern and quaint community. The kitchen features upgraded white cabinets, Blanco Maple quartz countertops, upgraded stainless steel appliances. You'll see an oversized, upgraded stainless steel kitchen sink that faces a double window, overlooking the back yard and wooded tree buffer. The great room, with a fireplace, flows seamlessly to the dining and kitchen areas, creating a spacious first floor. Upstairs, there are three bedrooms, including the primary suite, featuring a lofted tray ceiling, primary shower with semi-frameless brushed nickel shower door and tiled walls all the way to the ceiling. Home is fully planned with all options selected by our professional design team.
This property is off market, which means it's not currently listed for sale or rent on Zillow. This may be different from what's available on other websites or public sources.


