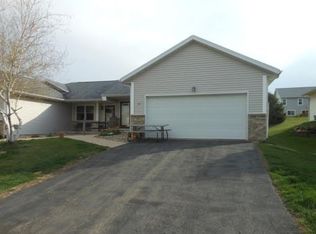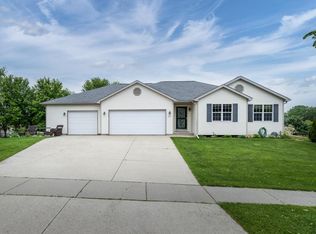Closed
$340,000
509 Meadow View Road, Mount Horeb, WI 53572
3beds
1,530sqft
Single Family Residence
Built in 1999
6,098.4 Square Feet Lot
$343,400 Zestimate®
$222/sqft
$2,242 Estimated rent
Home value
$343,400
$323,000 - $364,000
$2,242/mo
Zestimate® history
Loading...
Owner options
Explore your selling options
What's special
This charming 1/2 duplex offers the perfect blend of comfort and convenience. The main floor features easy one-level living with 2 bedrooms and a full bath, plus in-unit laundry hookups conveniently located in the bedroom closet. You'll love the bright and inviting sunroom, which walks out to a private patio and yard?perfect for relaxing or entertaining. The lower level adds great flexibility with an additional bedroom, full bath, and a spacious rec room. There's also plenty of storage and a second set of laundry hookups. Recent updates include the roof and mechanical systems, giving you peace of mind. Add your personal style with fresh paint and flooring to make it truly yours! Lower-level bedroom window may not meet legal egress requirements.
Zillow last checked: 8 hours ago
Listing updated: October 16, 2025 at 10:54am
Listed by:
Karen Tetzlaff ktetz@att.net,
Realty Executives Cooper Spransy
Bought with:
Ashley Malinowski
Source: WIREX MLS,MLS#: 1996528 Originating MLS: South Central Wisconsin MLS
Originating MLS: South Central Wisconsin MLS
Facts & features
Interior
Bedrooms & bathrooms
- Bedrooms: 3
- Bathrooms: 2
- Full bathrooms: 2
- Main level bedrooms: 2
Primary bedroom
- Level: Main
- Area: 130
- Dimensions: 13 x 10
Bedroom 2
- Level: Main
- Area: 140
- Dimensions: 10 x 14
Bedroom 3
- Level: Lower
- Area: 130
- Dimensions: 13 x 10
Bathroom
- Features: At least 1 Tub, No Master Bedroom Bath
Family room
- Level: Lower
- Area: 286
- Dimensions: 22 x 13
Kitchen
- Level: Main
- Area: 120
- Dimensions: 12 x 10
Living room
- Level: Main
- Area: 432
- Dimensions: 18 x 24
Heating
- Natural Gas, Forced Air
Cooling
- Central Air
Appliances
- Included: Range/Oven, Dishwasher, Microwave, Washer, Dryer, Water Softener
Features
- High Speed Internet, Breakfast Bar
- Basement: Full,Partially Finished
- Common walls with other units/homes: 1 Common Wall
Interior area
- Total structure area: 1,510
- Total interior livable area: 1,530 sqft
- Finished area above ground: 950
- Finished area below ground: 580
Property
Parking
- Total spaces: 2
- Parking features: 2 Car, Attached, Garage Door Opener
- Attached garage spaces: 2
Features
- Levels: One
- Stories: 1
- Patio & porch: Patio
Lot
- Size: 6,098 sqft
- Features: Sidewalks
Details
- Parcel number: 060614133931
- Zoning: RES
- Special conditions: Arms Length
Construction
Type & style
- Home type: SingleFamily
- Architectural style: Ranch
- Property subtype: Single Family Residence
- Attached to another structure: Yes
Materials
- Vinyl Siding, Brick
Condition
- 21+ Years
- New construction: No
- Year built: 1999
Utilities & green energy
- Sewer: Public Sewer
- Water: Public
Community & neighborhood
Location
- Region: Mount Horeb
- Municipality: Mount Horeb
Price history
| Date | Event | Price |
|---|---|---|
| 10/14/2025 | Sold | $340,000-2.8%$222/sqft |
Source: | ||
| 9/23/2025 | Pending sale | $349,900$229/sqft |
Source: | ||
| 8/18/2025 | Contingent | $349,900$229/sqft |
Source: | ||
| 6/20/2025 | Price change | $349,900-1.4%$229/sqft |
Source: | ||
| 5/27/2025 | Price change | $355,000-2.7%$232/sqft |
Source: | ||
Public tax history
| Year | Property taxes | Tax assessment |
|---|---|---|
| 2024 | $3,595 +5.1% | $244,400 |
| 2023 | $3,422 -5.9% | $244,400 +30% |
| 2022 | $3,638 +0.9% | $188,000 |
Find assessor info on the county website
Neighborhood: 53572
Nearby schools
GreatSchools rating
- NAMount Horeb Primary CenterGrades: 1-2Distance: 0.5 mi
- 7/10Mount Horeb Middle SchoolGrades: 6-8Distance: 1 mi
- 8/10Mount Horeb High SchoolGrades: 9-12Distance: 0.9 mi
Schools provided by the listing agent
- Elementary: Mount Horeb
- Middle: Mount Horeb
- High: Mount Horeb
- District: Mount Horeb
Source: WIREX MLS. This data may not be complete. We recommend contacting the local school district to confirm school assignments for this home.

Get pre-qualified for a loan
At Zillow Home Loans, we can pre-qualify you in as little as 5 minutes with no impact to your credit score.An equal housing lender. NMLS #10287.

