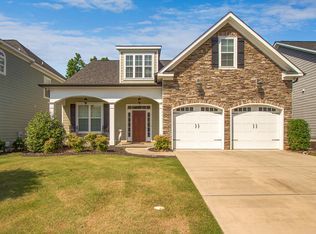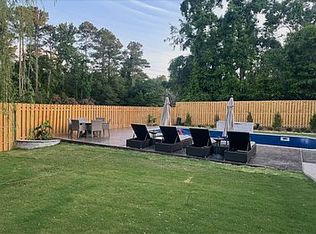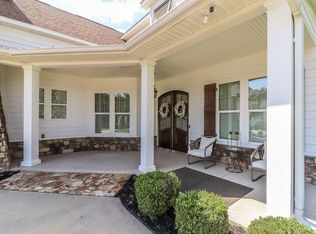Sold for $455,000
$455,000
509 MELDON Road, Evans, GA 30809
4beds
2,952sqft
Single Family Residence
Built in 2012
-- sqft lot
$458,900 Zestimate®
$154/sqft
$2,386 Estimated rent
Home value
$458,900
$431,000 - $486,000
$2,386/mo
Zestimate® history
Loading...
Owner options
Explore your selling options
What's special
Exceptionally well maintained home in the heart of Evans! Main level features spacious two story Great Room with arched opening to the Kitchen and Breakfast Area, the Formal Dining Room offers wainscoting and beautiful window overlooking the front yard, Guest Half Bath, the Primary Bedroom with Ensuite features garden tub and separate shower, double vanities and access to the laundry room plus an additional bedroom and ensuite. The upper level offers two additional bedrooms, hall bath with tub/shower combo and double vanity plus a rec room. Enjoy those Summer nights relaxing on the covered patio overlooking the level backyard and firepit! Don't miss this great house in a very convenient location!
Zillow last checked: 8 hours ago
Listing updated: October 08, 2025 at 07:58am
Listed by:
The Stone Team 706-831-3301,
Meybohm Real Estate - Wheeler
Bought with:
Derya Martin, 304649
ERA Wilder Realty
Source: Hive MLS,MLS#: 541810
Facts & features
Interior
Bedrooms & bathrooms
- Bedrooms: 4
- Bathrooms: 4
- Full bathrooms: 3
- 1/2 bathrooms: 1
Primary bedroom
- Level: Main
- Dimensions: 19 x 13
Bedroom 2
- Level: Main
- Dimensions: 16 x 9
Bedroom 3
- Level: Upper
- Dimensions: 13 x 10
Bedroom 4
- Level: Upper
- Dimensions: 13 x 12
Bonus room
- Level: Upper
- Dimensions: 16 x 15
Breakfast room
- Level: Main
- Dimensions: 9 x 9
Dining room
- Level: Main
- Dimensions: 13 x 10
Great room
- Level: Main
- Dimensions: 21 x 16
Kitchen
- Level: Main
- Dimensions: 17 x 12
Cooling
- Central Air
Appliances
- Included: Built-In Microwave, Dishwasher, Electric Range
Features
- Cable Available, Eat-in Kitchen, Kitchen Island, Pantry
- Attic: Walk-up
- Number of fireplaces: 1
- Fireplace features: Great Room
Interior area
- Total structure area: 2,952
- Total interior livable area: 2,952 sqft
Property
Parking
- Total spaces: 2
- Parking features: Garage
- Garage spaces: 2
Features
- Levels: Two
- Patio & porch: Covered, Patio
Lot
- Dimensions: 55 x 248 x 63 x 278
- Features: Landscaped
Details
- Parcel number: 078729
Construction
Type & style
- Home type: SingleFamily
- Architectural style: Two Story
- Property subtype: Single Family Residence
Materials
- HardiPlank Type, Stone
- Foundation: Slab
- Roof: Composition
Condition
- New construction: No
- Year built: 2012
Utilities & green energy
- Sewer: Public Sewer
- Water: Public
Community & neighborhood
Community
- Community features: Sidewalks
Location
- Region: Evans
- Subdivision: Morning Falls
HOA & financial
HOA
- Has HOA: Yes
- HOA fee: $600 monthly
Other
Other facts
- Listing terms: Cash,Conventional,FHA,VA Loan
Price history
| Date | Event | Price |
|---|---|---|
| 10/6/2025 | Sold | $455,000+2.2%$154/sqft |
Source: | ||
| 9/11/2025 | Pending sale | $445,000$151/sqft |
Source: | ||
| 7/21/2025 | Listed for sale | $445,000$151/sqft |
Source: | ||
| 5/22/2025 | Pending sale | $445,000$151/sqft |
Source: | ||
| 5/12/2025 | Listed for sale | $445,000+30.9%$151/sqft |
Source: | ||
Public tax history
| Year | Property taxes | Tax assessment |
|---|---|---|
| 2024 | $3,707 +6.3% | $365,151 +8.4% |
| 2023 | $3,488 -5.4% | $336,842 -3.5% |
| 2022 | $3,686 -1.2% | $349,083 +3.4% |
Find assessor info on the county website
Neighborhood: 30809
Nearby schools
GreatSchools rating
- 8/10Blue Ridge Elementary SchoolGrades: PK-5Distance: 0.8 mi
- 4/10Lakeside Middle SchoolGrades: 6-8Distance: 0.7 mi
- 9/10Lakeside High SchoolGrades: 9-12Distance: 0.5 mi
Schools provided by the listing agent
- Elementary: Blue Ridge
- Middle: Lakeside
- High: Lakeside
Source: Hive MLS. This data may not be complete. We recommend contacting the local school district to confirm school assignments for this home.
Get pre-qualified for a loan
At Zillow Home Loans, we can pre-qualify you in as little as 5 minutes with no impact to your credit score.An equal housing lender. NMLS #10287.
Sell with ease on Zillow
Get a Zillow Showcase℠ listing at no additional cost and you could sell for —faster.
$458,900
2% more+$9,178
With Zillow Showcase(estimated)$468,078


