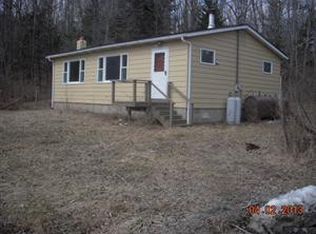Closed
$329,850
509 Midline Rd, Freeville, NY 13068
4beds
1,862sqft
Farm, Single Family Residence
Built in 1845
1.4 Acres Lot
$330,000 Zestimate®
$177/sqft
$2,651 Estimated rent
Home value
$330,000
$300,000 - $363,000
$2,651/mo
Zestimate® history
Loading...
Owner options
Explore your selling options
What's special
This move-in ready farmhouse in the hills above Ellis Hollow just feels like home - updated & modern systems with solid old house comfort. The open kitchen has bright windows bringing in the gift of light and happy gardens. Open living and dining room invite intimate soirees; family room is ready for bookgroup or movie night, and the office is both connected and private. Three large bedrooms upstairs, and a full bath on each floor. Wide plank floors are just part of the charm, the natural wood has been preserved while the systems are all updated: first floor laundry, new well- and septic-pumps, some double pane windows with an HE furnace and central a/c along with an efficient wood stove make for a cozy home year round. 1.4 acres loaded with fruit trees, berry bushes and new lilacs, lavender and hydrangeas. Detached two car garage built in 1986 has new tall doors, and high ceilings. The 660 sqft apartment over the garage has separate utilities and has been used as studio, guest room and rental; certificate of occupancy on file. Dryden schools, and Yellow Barn and Hammond Hill State Forests just around the corner, minutes to Rte 79 or Rt 13 for all points east, west, north or south.
Zillow last checked: 8 hours ago
Listing updated: January 16, 2026 at 12:19pm
Listed by:
Ellen Morris-Knower 607-244-4814,
Howard Hanna S Tier Inc
Bought with:
Laurie Dykoschak-Hill, 10401354830
Howard Hanna S Tier Inc
Source: NYSAMLSs,MLS#: R1643994 Originating MLS: Ithaca Board of Realtors
Originating MLS: Ithaca Board of Realtors
Facts & features
Interior
Bedrooms & bathrooms
- Bedrooms: 4
- Bathrooms: 3
- Full bathrooms: 3
- Main level bathrooms: 1
Bedroom 1
- Level: Second
- Dimensions: 18.00 x 15.00
Bedroom 2
- Level: Second
- Dimensions: 18.00 x 13.00
Bedroom 3
- Level: Second
- Dimensions: 18.00 x 10.00
Den
- Level: First
- Dimensions: 10.00 x 7.00
Dining room
- Level: First
- Dimensions: 10.00 x 9.00
Family room
- Level: First
- Dimensions: 18.00 x 16.00
Foyer
- Level: First
- Dimensions: 8.00 x 7.00
Kitchen
- Level: First
- Dimensions: 12.00 x 16.00
Laundry
- Level: First
- Dimensions: 10.00 x 7.00
Living room
- Level: First
- Dimensions: 14.00 x 15.00
Storage room
- Level: Lower
- Dimensions: 15.00 x 25.00
Heating
- Electric, Propane, Wood, Baseboard, Forced Air
Cooling
- Central Air
Appliances
- Included: Built-In Range, Built-In Oven, Dryer, Dishwasher, Exhaust Fan, Gas Cooktop, Propane Water Heater, Refrigerator, Range Hood, Washer, Water Purifier Owned, Water Softener Owned
- Laundry: Main Level
Features
- Breakfast Bar, Entrance Foyer, Separate/Formal Living Room, Home Office, Other, See Remarks, Storage, Solid Surface Counters, Skylights, Natural Woodwork, Window Treatments, Programmable Thermostat, Workshop
- Flooring: Ceramic Tile, Hardwood, Laminate, Varies
- Windows: Drapes, Skylight(s), Storm Window(s), Thermal Windows, Wood Frames
- Basement: Dirt Floor,Partial,Sump Pump
- Number of fireplaces: 2
Interior area
- Total structure area: 1,862
- Total interior livable area: 1,862 sqft
Property
Parking
- Total spaces: 2
- Parking features: Detached, Electricity, Garage, Heated Garage, Storage, Garage Door Opener, Other
- Garage spaces: 2
Features
- Levels: Two
- Stories: 2
- Patio & porch: Covered, Deck, Porch
- Exterior features: Deck, Gravel Driveway, See Remarks, Propane Tank - Leased
Lot
- Size: 1.40 Acres
- Dimensions: 300 x 278
- Features: Corner Lot, Irregular Lot
Details
- Additional structures: Guest House, Shed(s), Storage, Garage Apartment
- Parcel number: 502489 64.133
- Special conditions: Standard
- Other equipment: Satellite Dish
Construction
Type & style
- Home type: SingleFamily
- Architectural style: Farmhouse,Greek Revival,Two Story
- Property subtype: Farm, Single Family Residence
Materials
- Block, Frame, Concrete, Stone, Spray Foam Insulation, Vinyl Siding, Wood Siding
- Foundation: Block, Stone
- Roof: Asphalt,Metal,Shingle
Condition
- Resale
- Year built: 1845
Utilities & green energy
- Electric: Circuit Breakers
- Sewer: Septic Tank
- Water: Well
- Utilities for property: Electricity Connected, High Speed Internet Available
Green energy
- Energy efficient items: Windows
- Water conservation: Rain Water Collection
Community & neighborhood
Community
- Community features: Trails/Paths
Location
- Region: Freeville
- Subdivision: Ellis Hollow
Other
Other facts
- Listing terms: Cash,Conventional,FHA
Price history
| Date | Event | Price |
|---|---|---|
| 1/16/2026 | Sold | $329,850-5.7%$177/sqft |
Source: | ||
| 12/16/2025 | Pending sale | $349,900$188/sqft |
Source: | ||
| 11/19/2025 | Listing removed | $349,900$188/sqft |
Source: | ||
| 11/13/2025 | Contingent | $349,900$188/sqft |
Source: | ||
| 10/4/2025 | Price change | $349,900-2.8%$188/sqft |
Source: | ||
Public tax history
| Year | Property taxes | Tax assessment |
|---|---|---|
| 2024 | -- | $340,000 +22.3% |
| 2023 | -- | $278,000 +4.9% |
| 2022 | -- | $265,000 +15.2% |
Find assessor info on the county website
Neighborhood: 13068
Nearby schools
GreatSchools rating
- 5/10Dryden Elementary SchoolGrades: PK-5Distance: 5 mi
- 5/10Dryden Middle SchoolGrades: 6-8Distance: 5.4 mi
- 6/10Dryden High SchoolGrades: 9-12Distance: 5.4 mi
Schools provided by the listing agent
- Elementary: Dryden Elementary
- Middle: Dryden Middle
- High: Dryden High
- District: Dryden
Source: NYSAMLSs. This data may not be complete. We recommend contacting the local school district to confirm school assignments for this home.
