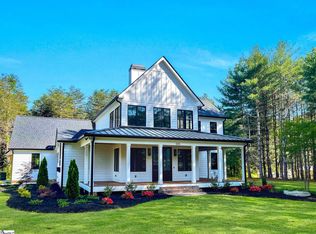This charming 3 bedroom 2 bath home is located on over an acre that is entirely fenced. The updated kitchen has beautiful granite, all the flooring is luxury vinyl plank, the bathrooms have been redone and are beautiful! The home has a relaxing back patio that is covered. The home has a 2 car attached garage and also an oversized two car detached garage for your toys. The level back yard is complete with RV hook-ups including a link to the septic tank for your RV. Camper does not convey. For your extra garden tools there is a large out building. Located in the desirable Wren School District, don't let this one get away!
This property is off market, which means it's not currently listed for sale or rent on Zillow. This may be different from what's available on other websites or public sources.
