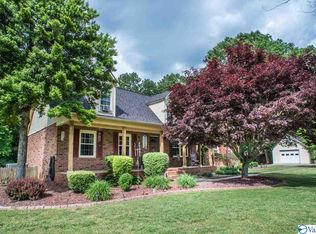Sold for $310,000
Zestimate®
$310,000
509 Mulberry Rd, Hazel Green, AL 35750
3beds
3,443sqft
Single Family Residence
Built in 1989
3.04 Acres Lot
$310,000 Zestimate®
$90/sqft
$2,542 Estimated rent
Home value
$310,000
$295,000 - $326,000
$2,542/mo
Zestimate® history
Loading...
Owner options
Explore your selling options
What's special
FIXER UPPER! LISTED UNDER APPRAISED VALUE. Nestled on wooded 3+ acre lot! This 3 bdrm, 3.5 bth, (easily a 4th bed) basement rancher is waiting on you to finish the renovation! Large family room features vaulted ceiling & fireplace. Large Master retreat features built in shelves, vaulted ceiling, walk-in closet, access to covered deck, & master bath w/ huge custom tile shower w/2 shower heads. Daylight basement includes office, bonus room, safe room, 2 rooms, & bath. 12x32 screened deck, great for entertaining/enjoying the wooded view w/creek. Detached 24x27, 2 car garage/workshop w/tons of storage. Super close to 231 & TN. SOLD AS IS CASH OR CONVENTIONAL OFFERS ONLY
Zillow last checked: 8 hours ago
Listing updated: September 11, 2025 at 02:35pm
Listed by:
Stephanie Ulrich 256-937-9953,
Capstone Realty
Bought with:
Stephanie Ulrich, 137882
Capstone Realty
Source: ValleyMLS,MLS#: 21884611
Facts & features
Interior
Bedrooms & bathrooms
- Bedrooms: 3
- Bathrooms: 4
- Full bathrooms: 3
- 3/4 bathrooms: 1
Primary bedroom
- Features: Ceiling Fan(s), Crown Molding, Isolate, Smooth Ceiling, Vaulted Ceiling(s), Walk-In Closet(s), Built-in Features
- Level: First
- Area: 286
- Dimensions: 13 x 22
Bedroom 2
- Features: Carpet
- Level: First
- Area: 156
- Dimensions: 12 x 13
Bedroom 3
- Features: Laminate Floor
- Level: Basement
- Area: 132
- Dimensions: 11 x 12
Dining room
- Features: Crown Molding, Tile
- Level: First
- Area: 144
- Dimensions: 12 x 12
Kitchen
- Features: Crown Molding, Eat-in Kitchen, Pantry, Tile
- Level: First
- Area: 143
- Dimensions: 13 x 11
Living room
- Features: Ceiling Fan(s), Carpet, Fireplace, Smooth Ceiling, Vaulted Ceiling(s)
- Level: First
- Area: 289
- Dimensions: 17 x 17
Heating
- Central 1, Electric
Cooling
- Central 1, Electric
Features
- Basement: Basement
- Number of fireplaces: 1
- Fireplace features: One, Wood Burning
Interior area
- Total interior livable area: 3,443 sqft
Property
Parking
- Parking features: Garage-Two Car, Garage-Attached, Garage-Detached, Workshop in Garage, Garage Faces Side, Driveway-Concrete, Oversized
Features
- Patio & porch: Deck, Front Porch, Screened
- Waterfront features: Stream, Creek, Stream/Creek
Lot
- Size: 3.04 Acres
- Dimensions: 224 x 589 x 237 x 626
Details
- Parcel number: 0303070000003000
Construction
Type & style
- Home type: SingleFamily
- Architectural style: Ranch
- Property subtype: Single Family Residence
Condition
- New construction: No
- Year built: 1989
Utilities & green energy
- Sewer: Septic Tank
- Water: Public
Community & neighborhood
Location
- Region: Hazel Green
- Subdivision: Metes And Bounds
Price history
| Date | Event | Price |
|---|---|---|
| 9/11/2025 | Sold | $310,000-1.6%$90/sqft |
Source: | ||
| 8/15/2025 | Contingent | $315,000$91/sqft |
Source: | ||
| 8/6/2025 | Price change | $315,000-8.7%$91/sqft |
Source: | ||
| 7/17/2025 | Price change | $345,000-1.4%$100/sqft |
Source: | ||
| 7/1/2025 | Price change | $350,000-4.1%$102/sqft |
Source: | ||
Public tax history
| Year | Property taxes | Tax assessment |
|---|---|---|
| 2025 | $1,269 +4.3% | $36,540 +4% |
| 2024 | $1,217 | $35,120 |
| 2023 | $1,217 +16.6% | $35,120 +16.3% |
Find assessor info on the county website
Neighborhood: 35750
Nearby schools
GreatSchools rating
- 5/10Hazel Green Elementary SchoolGrades: PK-4Distance: 2.9 mi
- 5/10Meridianville Middle SchoolGrades: 7-8Distance: 5.8 mi
- 7/10Hazel Green High SchoolGrades: 9-12Distance: 2.7 mi
Schools provided by the listing agent
- Elementary: Hazel Green
- Middle: Meridianville
- High: Hazel Green
Source: ValleyMLS. This data may not be complete. We recommend contacting the local school district to confirm school assignments for this home.
Get pre-qualified for a loan
At Zillow Home Loans, we can pre-qualify you in as little as 5 minutes with no impact to your credit score.An equal housing lender. NMLS #10287.
Sell for more on Zillow
Get a Zillow Showcase℠ listing at no additional cost and you could sell for .
$310,000
2% more+$6,200
With Zillow Showcase(estimated)$316,200
