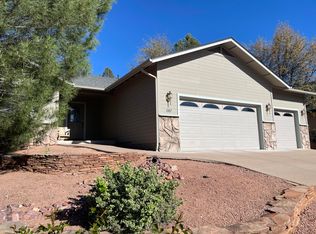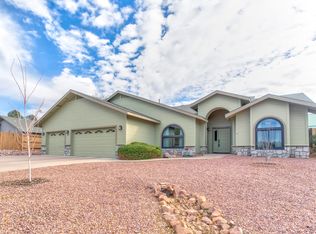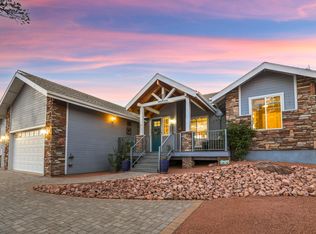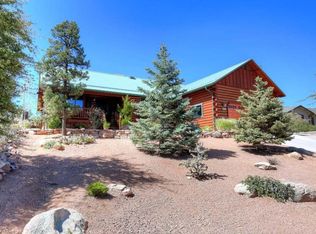Closed
$540,000
509 N Blue Spruce Rd, Payson, AZ 85541
3beds
1,759sqft
Single Family Residence
Built in 2020
8,276.4 Square Feet Lot
$550,400 Zestimate®
$307/sqft
$2,693 Estimated rent
Home value
$550,400
$495,000 - $611,000
$2,693/mo
Zestimate® history
Loading...
Owner options
Explore your selling options
What's special
Welcome to this beautiful single-level home in Payson's sought-after Woodhill subdivision, where comfort meets convenience. This well-maintained, all electric, 4-year-old home offers 1,759 square feet of spacious living with 3 bedrooms, 2.5 baths, and a split floorplan for added privacy.
Inside, the open-concept layout is perfect for entertaining, with the granite kitchen featuring soft-close cabinets and a large island that overlooks the inviting living room and cozy fireplace. The bedrooms feature plush carpeting, while the rest of the home is finished with easy-care flooring for modern elegance.
Outdoor spaces are equally impressive, featuring covered paver patios both in front and back. Complete landscaping adds to the home's charm, and the expansive 980-square-foot, 3-car garage is ideal for vehicles, storage, or hobbies.
Situated minutes from Payson's parks, shopping, and dining, and only an hour and 15 minutes to Scottsdale, this home is ideally located for both relaxation and convenience. Experience life in the heart of Payson in this exceptional Woodhill gem!
Zillow last checked: 8 hours ago
Listing updated: January 07, 2025 at 04:25pm
Listed by:
Joshua M Weinland 210-792-9681,
LPT Realty, LLC
Source: CAAR,MLS#: 91295
Facts & features
Interior
Bedrooms & bathrooms
- Bedrooms: 3
- Bathrooms: 3
- Full bathrooms: 2
- 1/2 bathrooms: 1
Heating
- Electric, Forced Air
Cooling
- Central Air, Ceiling Fan(s)
Appliances
- Laundry: Laundry Room
Features
- Breakfast Bar, Living-Dining Combo, Vaulted Ceiling(s), Pantry, Master Main Floor
- Flooring: Carpet, Laminate, Concrete
- Windows: Double Pane Windows
- Has basement: No
- Has fireplace: Yes
- Fireplace features: Living Room, Wood Burning Stove
Interior area
- Total structure area: 1,759
- Total interior livable area: 1,759 sqft
Property
Parking
- Total spaces: 3
- Parking features: Garage Door Opener, Attached, Oversized, Tandem
- Attached garage spaces: 3
Features
- Levels: One
- Stories: 1
- Patio & porch: Covered, Covered Patio
- Exterior features: Drip System
- Fencing: Wood
Lot
- Size: 8,276 sqft
- Dimensions: 108.73 x 80.14 x 97.72 x 80.87
- Features: Landscaped
Details
- Parcel number: 30290199
- Zoning: Residential
Construction
Type & style
- Home type: SingleFamily
- Architectural style: Single Level
- Property subtype: Single Family Residence
Materials
- Stone, Wood Frame, Concrete
- Roof: Asphalt
Condition
- Year built: 2020
Details
- Builder name: And Sons
Utilities & green energy
- Water: In Payson City Limits
Community & neighborhood
Security
- Security features: Smoke Detector(s)
Location
- Region: Payson
- Subdivision: Woodhill 1 & 2
HOA & financial
HOA
- Has HOA: Yes
- HOA fee: $44 annually
Other
Other facts
- Listing terms: Cash,Conventional,FHA,VA Loan
- Road surface type: Asphalt
Price history
| Date | Event | Price |
|---|---|---|
| 1/7/2025 | Sold | $540,000-1.8%$307/sqft |
Source: | ||
| 11/12/2024 | Listed for sale | $549,900+37.8%$313/sqft |
Source: | ||
| 3/24/2021 | Listing removed | -- |
Source: Owner Report a problem | ||
| 11/5/2020 | Sold | $399,000$227/sqft |
Source: Public Record Report a problem | ||
| 9/27/2020 | Listed for sale | $399,000+432%$227/sqft |
Source: Owner Report a problem | ||
Public tax history
| Year | Property taxes | Tax assessment |
|---|---|---|
| 2025 | $2,400 +3.3% | $44,786 +4.3% |
| 2024 | $2,325 +3.2% | $42,956 |
| 2023 | $2,253 +271% | -- |
Find assessor info on the county website
Neighborhood: 85541
Nearby schools
GreatSchools rating
- 5/10Julia Randall Elementary SchoolGrades: PK,2-5Distance: 1.1 mi
- 5/10Rim Country Middle SchoolGrades: 6-8Distance: 0.9 mi
- 2/10Payson High SchoolGrades: 9-12Distance: 0.9 mi
Get pre-qualified for a loan
At Zillow Home Loans, we can pre-qualify you in as little as 5 minutes with no impact to your credit score.An equal housing lender. NMLS #10287.



