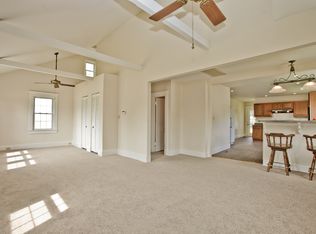This house is available immediately. Send me an email to arrange to see the house. This house is available immediately. For more properties like this visit GoSection8.com.
This property is off market, which means it's not currently listed for sale or rent on Zillow. This may be different from what's available on other websites or public sources.

