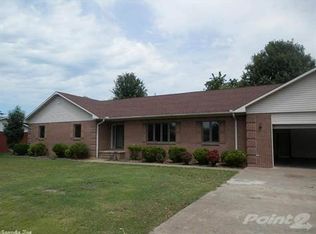Sold for $119,600
$119,600
509 NE 4thw, Walnut Ridge, AR 72476
3beds
1,523sqft
Single Family Residence
Built in ----
-- sqft lot
$121,000 Zestimate®
$79/sqft
$1,431 Estimated rent
Home value
$121,000
Estimated sales range
Not available
$1,431/mo
Zestimate® history
Loading...
Owner options
Explore your selling options
What's special
Income-producing investment property on a large corner lot! This all-brick home features 3 bedrooms, 1 full bath, and an additional half bath. The spacious interior includes a large kitchen, with a dining room, and inviting living room. The sunroom offers versatility and could easily serve as a 4th bedroom, office, or bonus space. A dedicated laundry room adds functionality. With strong rental history and solid structure, this home is a great opportunity for investors looking to expand their portfolio.
Zillow last checked: 8 hours ago
Listing updated: November 10, 2025 at 06:53am
Listed by:
Deana Householder 870-759-1817,
Coldwell Banker/Village Comm
Bought with:
NON MLS
Source: Northeast Arkansas BOR,MLS#: 10123205
Facts & features
Interior
Bedrooms & bathrooms
- Bedrooms: 3
- Bathrooms: 2
- Full bathrooms: 1
- 1/2 bathrooms: 1
- Main level bedrooms: 3
Primary bedroom
- Level: Main
Bedroom 2
- Level: Main
Bedroom 3
- Level: Main
Basement
- Area: 0
Heating
- Central, Electric
Cooling
- Central Air, Electric
Appliances
- Included: Electric Oven, Electric Range, Gas Water Heater
- Laundry: Laundry Room
Features
- Breakfast Bar
- Flooring: Vinyl
Interior area
- Total structure area: 1,523
- Total interior livable area: 1,523 sqft
- Finished area above ground: 1,523
Property
Parking
- Total spaces: 2
- Parking features: Detached Carport
- Garage spaces: 2
- Has carport: Yes
Features
- Levels: One
Lot
- Features: Corner Lot, Level
Details
- Additional structures: Outbuilding
- Parcel number: 85001042000
Construction
Type & style
- Home type: SingleFamily
- Property subtype: Single Family Residence
Materials
- Brick
- Foundation: Crawl Space
Condition
- Year built: 0
Utilities & green energy
- Gas: Natural Gas
- Sewer: City Sewer
- Water: Public
- Utilities for property: Natural Gas Connected
Community & neighborhood
Location
- Region: Walnut Ridge
- Subdivision: Fontaines
Other
Other facts
- Listing terms: Cash,Conventional,In House
- Road surface type: Paved
Price history
| Date | Event | Price |
|---|---|---|
| 11/5/2025 | Sold | $119,600+9.7%$79/sqft |
Source: Northeast Arkansas BOR #10123205 Report a problem | ||
| 9/26/2025 | Pending sale | $109,000$72/sqft |
Source: Northeast Arkansas BOR #10123205 Report a problem | ||
| 8/23/2025 | Price change | $109,000-5.2%$72/sqft |
Source: Northeast Arkansas BOR #10123205 Report a problem | ||
| 7/10/2025 | Listed for sale | $115,000$76/sqft |
Source: Northeast Arkansas BOR #10123205 Report a problem | ||
Public tax history
Tax history is unavailable.
Neighborhood: 72476
Nearby schools
GreatSchools rating
- 7/10Greene County Tech Intermediate SchoolGrades: 4-5,10Distance: 19.3 mi
- 6/10Greene Co. Tech Interm. SchoolGrades: 6-7,9Distance: 19.3 mi
- 5/10Green Co. Tech Jr. High SchoolGrades: 8-9Distance: 19.4 mi
Schools provided by the listing agent
- Elementary: Walnut Ridge
- Middle: Walnut Ridge
- High: Walnut Ridge
Source: Northeast Arkansas BOR. This data may not be complete. We recommend contacting the local school district to confirm school assignments for this home.
Get pre-qualified for a loan
At Zillow Home Loans, we can pre-qualify you in as little as 5 minutes with no impact to your credit score.An equal housing lender. NMLS #10287.
