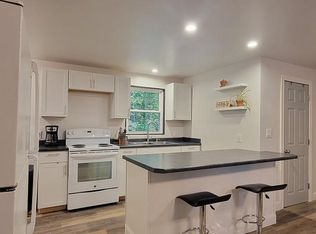Closed
$670,000
509 Old Portland Road, Brunswick, ME 04011
4beds
2,198sqft
Single Family Residence
Built in 2020
2 Acres Lot
$707,300 Zestimate®
$305/sqft
$3,305 Estimated rent
Home value
$707,300
$644,000 - $778,000
$3,305/mo
Zestimate® history
Loading...
Owner options
Explore your selling options
What's special
Built in 2021, this custom built modern farmhouse boasts 4 bedrooms, 3 full baths, and sits on 2 private, wooded acres. Conveniently located halfway between downtown Freeport and downtown Brunswick, you cannot beat the location of this home. The home features a spacious interior filled with natural light, premium materials, and thoughtful details. A charming exterior with a farmer's porch beckons you in. Once inside, reclaimed wood floors and beams complement neutral tones and upscale finishes. The eat-in kitchen dazzles with quartz and granite counters, stainless steel appliances, a large island, and a butler's pantry. The first-floor primary suite has ample space for a king size bed, a walk-in closet, complete with a luxurious en suite with soaking tub, shower and double vanity. You will also find a cozy guest bedroom on the main level, along with an additional full guest bath with a laundry area. Upstairs, a bonus space and 2 more bedrooms await, along with a 3rd full bath. Storage will never be an issue with the large unfinished basement (with excellent potential for finished living space), and attached garage for all your toys. Outside, a brand new TimberTech deck with cable railing is perfect for grilling on those balmy summer nights. Plenty of privacy surrounds the back yard with lovely woods, and a babbling brook. Shopping, dining, and I295 are just around the corner. This Brunswick gem is newer construction at its finest!
Zillow last checked: 8 hours ago
Listing updated: April 16, 2025 at 08:14am
Listed by:
Portside Real Estate Group
Bought with:
Portside Real Estate Group
Source: Maine Listings,MLS#: 1589176
Facts & features
Interior
Bedrooms & bathrooms
- Bedrooms: 4
- Bathrooms: 3
- Full bathrooms: 3
Primary bedroom
- Level: First
Bedroom 2
- Level: First
Bedroom 3
- Level: Second
Bedroom 4
- Level: Second
Bonus room
- Level: Second
Dining room
- Level: First
Kitchen
- Level: First
Living room
- Level: First
Heating
- Baseboard, Hot Water
Cooling
- None
Appliances
- Included: Dishwasher, Dryer, Microwave, Electric Range, Refrigerator, Washer, Tankless Water Heater
Features
- 1st Floor Primary Bedroom w/Bath, Bathtub, Pantry, Shower, Storage, Walk-In Closet(s)
- Flooring: Carpet, Vinyl, Wood
- Windows: Double Pane Windows
- Basement: Interior Entry,Full,Unfinished
- Has fireplace: No
Interior area
- Total structure area: 2,198
- Total interior livable area: 2,198 sqft
- Finished area above ground: 2,198
- Finished area below ground: 0
Property
Parking
- Total spaces: 1.5
- Parking features: Paved, 5 - 10 Spaces, Off Street, Garage Door Opener
- Attached garage spaces: 1.5
Features
- Patio & porch: Deck, Porch
- Has view: Yes
- View description: Trees/Woods
Lot
- Size: 2 Acres
- Features: Near Town, Suburban, Rolling Slope, Wooded
Details
- Parcel number: BRUNM012L016
- Zoning: RM
Construction
Type & style
- Home type: SingleFamily
- Architectural style: Farmhouse
- Property subtype: Single Family Residence
Materials
- Wood Frame, Vinyl Siding
- Roof: Metal,Shingle
Condition
- Year built: 2020
Utilities & green energy
- Electric: Circuit Breakers
- Sewer: Private Sewer
- Water: Private
- Utilities for property: Utilities On
Green energy
- Energy efficient items: Ceiling Fans, Insulated Foundation, Thermostat
Community & neighborhood
Security
- Security features: Air Radon Mitigation System
Location
- Region: Brunswick
Other
Other facts
- Road surface type: Paved
Price history
| Date | Event | Price |
|---|---|---|
| 10/4/2024 | Sold | $670,000-4.1%$305/sqft |
Source: | ||
| 10/4/2024 | Pending sale | $699,000$318/sqft |
Source: | ||
| 9/3/2024 | Contingent | $699,000$318/sqft |
Source: | ||
| 7/18/2024 | Price change | $699,000-3.6%$318/sqft |
Source: | ||
| 6/13/2024 | Price change | $725,000-3.3%$330/sqft |
Source: | ||
Public tax history
| Year | Property taxes | Tax assessment |
|---|---|---|
| 2024 | $10,184 -0.7% | $427,000 -3.1% |
| 2023 | $10,259 +8.3% | $440,500 +0.9% |
| 2022 | $9,472 +745.7% | $436,700 +694% |
Find assessor info on the county website
Neighborhood: 04011
Nearby schools
GreatSchools rating
- 8/10Harriet Beecher Stowe ElementaryGrades: 3-5Distance: 3.7 mi
- 8/10Brunswick Jr High SchoolGrades: 6-8Distance: 3.5 mi
- 6/10Brunswick High SchoolGrades: 9-12Distance: 3.4 mi
Get pre-qualified for a loan
At Zillow Home Loans, we can pre-qualify you in as little as 5 minutes with no impact to your credit score.An equal housing lender. NMLS #10287.
Sell with ease on Zillow
Get a Zillow Showcase℠ listing at no additional cost and you could sell for —faster.
$707,300
2% more+$14,146
With Zillow Showcase(estimated)$721,446
