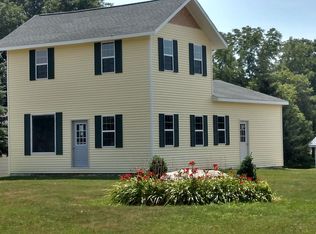Completely remodeled from the studs. Updates include kitchens, bathrooms, flooring, drywall, and more. Good rental history. Tenants pay for their utilities and take care of lawn and snow. Additional side lot can be split for sale (verify with city).
This property is off market, which means it's not currently listed for sale or rent on Zillow. This may be different from what's available on other websites or public sources.

