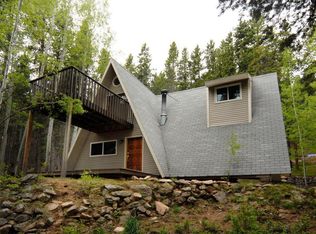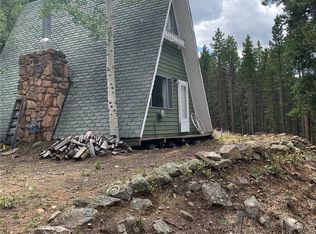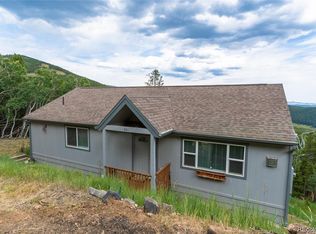Just Completed TOTAL REMODEL AND ADDITION---2016, Classic Alpine Chalet goes Contemporary Ikea, High Altitude and High End Finishes, PRICE REDUCED BY $10,000.00 >>>Drive a little and Save a lot! Total Solitude served by a county road, upper level Master Bedroom has a high tech fireplace, balcony, beetle kill pine ceiling and a big mountain view! New living room walks out to a large front deck. Short Hike to Arapahoe National Forest - Cub Creek Trail access, cozy wood stove insert on main level. Quiet star filled nights and wildlife for neighbors. Forest Mitigation completed, natural gas stubbed in for future. ATV and plow included >> pushing snow is fun! NEW VIDEO INCLUDING AERIAL VIEW: https://youtu.be/W_UuvFFm78E
This property is off market, which means it's not currently listed for sale or rent on Zillow. This may be different from what's available on other websites or public sources.


