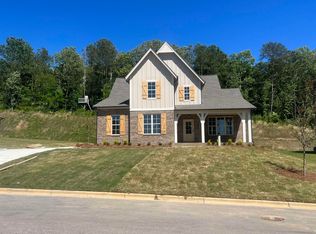Sold for $552,373 on 04/03/23
$552,373
509 Ramsgate Dr, Maylene, AL 35114
5beds
3,604sqft
Single Family Residence
Built in 2022
-- sqft lot
$546,000 Zestimate®
$153/sqft
$3,149 Estimated rent
Home value
$546,000
$519,000 - $573,000
$3,149/mo
Zestimate® history
Loading...
Owner options
Explore your selling options
What's special
Our Wynne plan is for anyone that likes a dramatic living space! Vaulted kitchen and family room, 2 story staircase vestibule, amazing master suite, and fantastic loft space! So much to love about this popular plan! Come see the WOW of Enclave at Cedar Grove! Buyers agent to verify items of importance
Zillow last checked: 8 hours ago
Listing updated: April 05, 2023 at 08:00am
Listed by:
Thomas Gamble 205-616-9785,
Embridge Realty, LLC,
Richard Farren 205-602-0563,
Embridge Realty, LLC
Bought with:
Susan Lather
Keller Williams Realty Hoover
Source: GALMLS,MLS#: 1327541
Facts & features
Interior
Bedrooms & bathrooms
- Bedrooms: 5
- Bathrooms: 4
- Full bathrooms: 4
Primary bedroom
- Level: First
Bedroom 1
- Level: First
Bedroom 2
- Level: Second
Bedroom 3
- Level: Second
Bedroom 4
- Level: Second
Primary bathroom
- Level: First
Bathroom 1
- Level: First
Bathroom 3
- Level: Second
Dining room
- Level: First
Family room
- Level: First
Kitchen
- Features: Stone Counters, Kitchen Island, Pantry
- Level: First
Basement
- Area: 0
Heating
- Natural Gas
Cooling
- Central Air, Ceiling Fan(s)
Appliances
- Included: Dishwasher, Disposal, Microwave, Stainless Steel Appliance(s), Stove-Electric, Gas Water Heater
- Laundry: Electric Dryer Hookup, Washer Hookup, Main Level, Laundry Room, Laundry (ROOM), Yes
Features
- Recessed Lighting, Split Bedroom, High Ceilings, Cathedral/Vaulted, Crown Molding, Smooth Ceilings, Soaking Tub, Linen Closet, Separate Shower, Double Vanity, Split Bedrooms, Tub/Shower Combo, Walk-In Closet(s)
- Flooring: Carpet, Laminate, Tile
- Doors: French Doors, Insulated Door
- Windows: Double Pane Windows
- Attic: Pull Down Stairs,Yes
- Number of fireplaces: 1
- Fireplace features: Gas Log, Insert, Tile (FIREPL), Ventless, Family Room, Gas
Interior area
- Total interior livable area: 3,604 sqft
- Finished area above ground: 3,604
- Finished area below ground: 0
Property
Parking
- Total spaces: 3
- Parking features: Attached, Driveway, Garage Faces Side
- Attached garage spaces: 3
- Has uncovered spaces: Yes
Features
- Levels: One and One Half
- Stories: 1
- Patio & porch: Covered, Patio, Porch
- Pool features: None
- Has view: Yes
- View description: None
- Waterfront features: No
Lot
- Features: Irregular Lot
Details
- Parcel number: 0
- Special conditions: N/A
Construction
Type & style
- Home type: SingleFamily
- Property subtype: Single Family Residence
Materials
- HardiPlank Type, Wood Siding, Wood
- Foundation: Slab
Condition
- New construction: Yes
- Year built: 2022
Utilities & green energy
- Water: Public
- Utilities for property: Sewer Connected, Underground Utilities
Green energy
- Energy efficient items: Thermostat, Ridge Vent
Community & neighborhood
Community
- Community features: Sidewalks, Street Lights, Walking Paths
Location
- Region: Maylene
- Subdivision: Cedar Grove At Sterling Gate
HOA & financial
HOA
- Has HOA: Yes
- HOA fee: $275 annually
- Services included: Maintenance Grounds
Price history
| Date | Event | Price |
|---|---|---|
| 4/3/2023 | Sold | $552,373+749.8%$153/sqft |
Source: | ||
| 8/2/2022 | Sold | $65,000-88%$18/sqft |
Source: Public Record Report a problem | ||
| 7/14/2022 | Pending sale | $539,900$150/sqft |
Source: | ||
Public tax history
| Year | Property taxes | Tax assessment |
|---|---|---|
| 2025 | $2,993 +1.4% | $56,180 +1.4% |
| 2024 | $2,952 +194.5% | $55,420 +198.6% |
| 2023 | $1,002 | $18,560 |
Find assessor info on the county website
Neighborhood: 35114
Nearby schools
GreatSchools rating
- 9/10Creek View Elementary SchoolGrades: PK-3Distance: 1.5 mi
- 7/10Thompson Middle SchoolGrades: 6-8Distance: 1.3 mi
- 7/10Thompson High SchoolGrades: 9-12Distance: 1 mi
Schools provided by the listing agent
- Elementary: Creek View
- Middle: Thompson
- High: Thompson
Source: GALMLS. This data may not be complete. We recommend contacting the local school district to confirm school assignments for this home.
Get a cash offer in 3 minutes
Find out how much your home could sell for in as little as 3 minutes with a no-obligation cash offer.
Estimated market value
$546,000
Get a cash offer in 3 minutes
Find out how much your home could sell for in as little as 3 minutes with a no-obligation cash offer.
Estimated market value
$546,000
