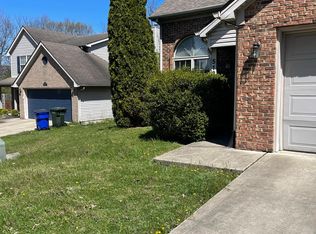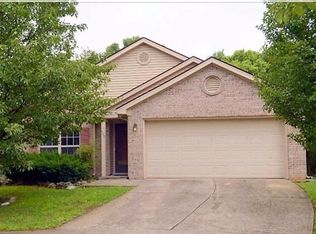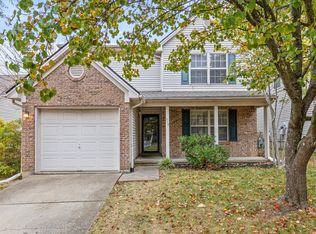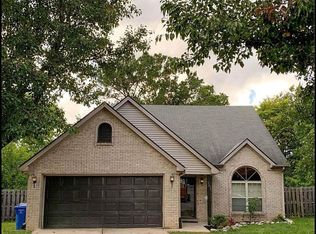This beautiful home is tucked into a sweet cul-de-sac. Master Suite is on the first floor. Eat in Kitchen is open to the family room for a nice open floor plan. The brick fireplace expands to the ceiling and is a beauty. The bonus room loft area upstairs can be used as an office, kids space or reading room .... endless possibilities. 2 large bedrooms and full bath are also upstairs. Out doors can be enjoyed from the covered front porch or large wood deck (27 x 13)off the family room. Lots of trees make the back entertaining space feel very private. Close to restaurants,library,UK,shopping and easy access to Tates Creek rd, New circle rd. and Manowar.
This property is off market, which means it's not currently listed for sale or rent on Zillow. This may be different from what's available on other websites or public sources.



