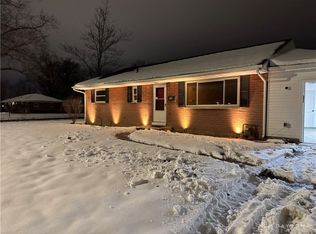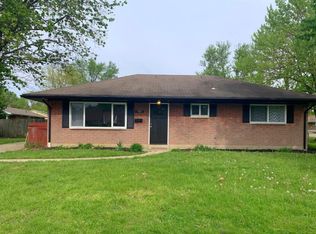Sold for $288,000
$288,000
509 Ridge Rd, Lebanon, OH 45036
3beds
1,788sqft
Single Family Residence
Built in 1961
10,123.34 Square Feet Lot
$336,300 Zestimate®
$161/sqft
$2,338 Estimated rent
Home value
$336,300
$316,000 - $356,000
$2,338/mo
Zestimate® history
Loading...
Owner options
Explore your selling options
What's special
Well-loved and meticulously cared for, this inviting brick ranch offers comfort, space, and style inside and out! From the welcoming covered front porch to the fully finished basement, this 3-bedroom, 3-bath home is perfect for family living and entertaining. Step into the charming Great Room, where a beautiful stone gas fireplace anchors the space and flows seamlessly into the spacious kitchen and breakfast area. The kitchen features laminate flooring, a full appliance package including a double oven, and plenty of room for hosting friends and family. Step outside to a large two-tier deck ideal for outdoor gatherings or quiet evenings. The spacious primary suite includes an adjoining bath, while two additional bedrooms share a full hall bath. Downstairs, the fully finished basement is ready to create countless memories! Complete with a wet bar, cozy gas fireplace, and an additional full bath, this space is perfect for game nights, celebrations, or relaxing movie marathons. Centrally located, this home is just a short walk from historic downtown Lebanon, and close to shopping, schools, and major transportation routes. Don't miss this opportunity to make this warm, well-maintained house your forever home!
Zillow last checked: 8 hours ago
Listing updated: July 25, 2025 at 07:59am
Listed by:
Teresa M Johnson 513-836-6766,
Comey & Shepherd REALTORS
Bought with:
Test Member
Test Office
Source: DABR MLS,MLS#: 938528 Originating MLS: Dayton Area Board of REALTORS
Originating MLS: Dayton Area Board of REALTORS
Facts & features
Interior
Bedrooms & bathrooms
- Bedrooms: 3
- Bathrooms: 3
- Full bathrooms: 3
- Main level bathrooms: 2
Primary bedroom
- Level: Main
- Dimensions: 14 x 10
Bedroom
- Level: Main
- Dimensions: 13 x 11
Bedroom
- Level: Main
- Dimensions: 11 x 10
Breakfast room nook
- Level: Main
- Dimensions: 10 x 9
Game room
- Level: Main
- Dimensions: 20 x 12
Kitchen
- Level: Main
- Dimensions: 13 x 12
Recreation
- Level: Basement
- Dimensions: 25 x 22
Utility room
- Level: Basement
- Dimensions: 11 x 4
Heating
- Forced Air, Natural Gas
Cooling
- Central Air
Appliances
- Included: Built-In Oven, Cooktop, Dishwasher, Disposal, Microwave, Refrigerator, Gas Water Heater
Features
- Ceiling Fan(s), High Speed Internet, Kitchen/Family Room Combo
- Windows: Insulated Windows
- Basement: Full,Finished
- Number of fireplaces: 2
- Fireplace features: Two, Gas
Interior area
- Total structure area: 1,788
- Total interior livable area: 1,788 sqft
Property
Parking
- Total spaces: 1
- Parking features: Attached, Garage, One Car Garage, Garage Door Opener, Heated Garage
- Attached garage spaces: 1
Features
- Levels: One
- Stories: 1
- Patio & porch: Deck, Porch
- Exterior features: Deck, Porch
Lot
- Size: 10,123 sqft
- Dimensions: 80 x 125
Details
- Parcel number: 13364010030
- Zoning: Residential
- Zoning description: Residential
Construction
Type & style
- Home type: SingleFamily
- Architectural style: Ranch
- Property subtype: Single Family Residence
Materials
- Brick
Condition
- Year built: 1961
Utilities & green energy
- Water: Public
- Utilities for property: Natural Gas Available, Sewer Available, Water Available, Cable Available
Community & neighborhood
Security
- Security features: Smoke Detector(s)
Location
- Region: Lebanon
- Subdivision: Ridgewood
Other
Other facts
- Listing terms: Conventional,FHA,VA Loan
Price history
| Date | Event | Price |
|---|---|---|
| 7/25/2025 | Sold | $288,000$161/sqft |
Source: | ||
| 7/11/2025 | Pending sale | $288,000$161/sqft |
Source: | ||
| 7/9/2025 | Listed for sale | $288,000$161/sqft |
Source: | ||
Public tax history
| Year | Property taxes | Tax assessment |
|---|---|---|
| 2024 | $3,058 +23.8% | $83,430 +34.1% |
| 2023 | $2,471 -4.1% | $62,210 +0% |
| 2022 | $2,575 +5.8% | $62,205 |
Find assessor info on the county website
Neighborhood: 45036
Nearby schools
GreatSchools rating
- 7/10Berry Intermediate SchoolGrades: 5-6Distance: 0.8 mi
- 5/10Lebanon Junior High SchoolGrades: 7-8Distance: 1.4 mi
- 8/10Lebanon High SchoolGrades: 8-12Distance: 1.8 mi
Schools provided by the listing agent
- District: Lebanon
Source: DABR MLS. This data may not be complete. We recommend contacting the local school district to confirm school assignments for this home.
Get a cash offer in 3 minutes
Find out how much your home could sell for in as little as 3 minutes with a no-obligation cash offer.
Estimated market value$336,300
Get a cash offer in 3 minutes
Find out how much your home could sell for in as little as 3 minutes with a no-obligation cash offer.
Estimated market value
$336,300

