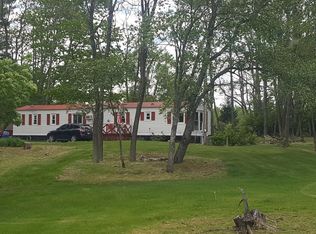Closed
$250,000
509 Riverside Drive, Eddington, ME 04428
3beds
1,568sqft
Mobile Home
Built in 2014
2.21 Acres Lot
$266,200 Zestimate®
$159/sqft
$2,254 Estimated rent
Home value
$266,200
$253,000 - $280,000
$2,254/mo
Zestimate® history
Loading...
Owner options
Explore your selling options
What's special
This 2014 double wide is nestled on a generous 2 acre lot in Eddington, offering a modern and comfortable living space surrounded by natural beauty. Ideal for buyers seeking affordability, low-maintenance living, and room to grow, the property combines privacy with convenient access to nearby amenities in Eddington, Bangor, and Brewer.
Inside, a spacious living room opens into a well-appointed eat-in kitchen featuring ample cabinetry—perfect for family gatherings and everyday living. The home's thoughtful layout places the master suite on one side of the living area, complete with a large walk-in closet and an en-suite bath with a double vanity and shower. On the opposite side, you'll find two additional bedrooms, a second full bath, and a dedicated laundry room equipped with storage cabinets and a utility sink.
The 2.21-acre lot offers a mix of open space and mature trees, with plenty of potential for gardening, additional outbuildings, or outdoor recreation. Set in a quiet, wooded countryside location, this property provides peaceful rural living without sacrificing proximity to town conveniences.
Zillow last checked: 8 hours ago
Listing updated: October 10, 2025 at 07:24am
Listed by:
NextHome Experience
Bought with:
ERA Dawson-Bradford Co.
Source: Maine Listings,MLS#: 1631582
Facts & features
Interior
Bedrooms & bathrooms
- Bedrooms: 3
- Bathrooms: 2
- Full bathrooms: 2
Primary bedroom
- Features: Double Vanity, Full Bath, Walk-In Closet(s)
- Level: First
Bedroom 2
- Level: First
Bedroom 3
- Level: First
Kitchen
- Features: Eat-in Kitchen, Kitchen Island
- Level: First
Laundry
- Level: First
Living room
- Level: First
Heating
- Forced Air
Cooling
- None
Appliances
- Included: Dishwasher, Dryer, Microwave, Electric Range, Refrigerator, Washer
Features
- 1st Floor Bedroom, 1st Floor Primary Bedroom w/Bath, Bathtub, One-Floor Living, Shower, Storage, Walk-In Closet(s)
- Flooring: Vinyl
- Basement: None
- Has fireplace: No
Interior area
- Total structure area: 1,568
- Total interior livable area: 1,568 sqft
- Finished area above ground: 1,568
- Finished area below ground: 0
Property
Parking
- Total spaces: 1
- Parking features: Gravel, 5 - 10 Spaces, Detached
- Garage spaces: 1
Features
- Patio & porch: Porch
- Has view: Yes
- View description: Fields, Trees/Woods
Lot
- Size: 2.21 Acres
- Features: Rural, Level, Open Lot, Landscaped
Details
- Additional structures: Shed(s)
- Parcel number: EDDIM009L007
- Zoning: RR
- Other equipment: Generator
Construction
Type & style
- Home type: MobileManufactured
- Architectural style: Ranch
- Property subtype: Mobile Home
Materials
- Mobile, Vinyl Siding
- Foundation: Slab
- Roof: Shingle
Condition
- Year built: 2014
Details
- Builder model: TL792AB2
Utilities & green energy
- Electric: Circuit Breakers
- Sewer: Private Sewer
- Water: Private, Well
- Utilities for property: Utilities On
Community & neighborhood
Location
- Region: Eddington
Other
Other facts
- Body type: Double Wide
- Road surface type: Paved
Price history
| Date | Event | Price |
|---|---|---|
| 10/8/2025 | Sold | $250,000-9.1%$159/sqft |
Source: | ||
| 8/21/2025 | Pending sale | $274,900$175/sqft |
Source: | ||
| 8/20/2025 | Contingent | $274,900$175/sqft |
Source: | ||
| 7/23/2025 | Listed for sale | $274,900$175/sqft |
Source: | ||
Public tax history
| Year | Property taxes | Tax assessment |
|---|---|---|
| 2024 | $2,626 +13.8% | $132,975 |
| 2023 | $2,307 +6.1% | $132,975 |
| 2022 | $2,174 +1.2% | $132,975 +7.4% |
Find assessor info on the county website
Neighborhood: 04428
Nearby schools
GreatSchools rating
- NAEddington SchoolGrades: PK-1Distance: 1.9 mi
- 7/10Holbrook SchoolGrades: 5-8Distance: 8 mi
- 9/10Holden SchoolGrades: 2-4Distance: 6.8 mi
