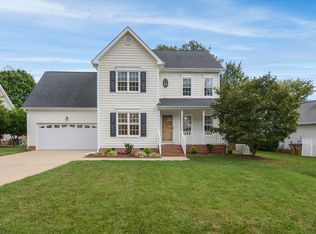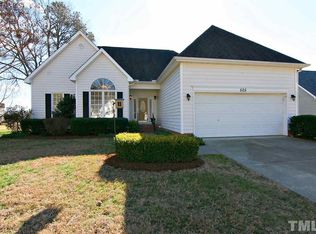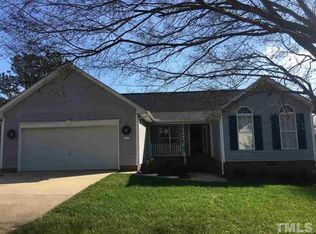Sold for $400,000
$400,000
509 S Allen Rd, Wake Forest, NC 27587
3beds
1,488sqft
Single Family Residence, Residential
Built in 1999
0.28 Acres Lot
$393,700 Zestimate®
$269/sqft
$1,934 Estimated rent
Home value
$393,700
$374,000 - $413,000
$1,934/mo
Zestimate® history
Loading...
Owner options
Explore your selling options
What's special
Showings starting 4/25. Situated moments from downtown Wake Forest in sought-after Deacon's Ridge, you will enjoy this split bedroom ranch with a beautiful landscaped yard, 2 car garage with approximately 1500 square feet of living space. This home features cathedral ceilings in the family room with natural gas fireplace, a dining room; hard wood floors and a great eat in kitchen area. Retreat into the owners suite with tray ceilings, large walk in closet, double vanities, and garden tub for relaxing. Enjoy outdoor living and entertaining on the back deck and space to play in the well-manicured lawn. Access to the Dunn/Smith Creek Greenway system from the neighborhood! All of this just blocks from downtown Wake Forest. Enjoy close proximity to local shops, restaurants, festivals, playgrounds, library and Franklin Academy. New Roof in 2015, Termite bond, curtain drain water system installed and newly installed water barrier in crawlspace. Refrigerator/ Washer/Dryer stay!
Zillow last checked: 8 hours ago
Listing updated: October 27, 2025 at 04:24pm
Listed by:
Marti Hampton,
EXP Realty LLC
Bought with:
Neil Jones, 280826
Carolina Open Door Realty
Source: Doorify MLS,MLS#: 2506122
Facts & features
Interior
Bedrooms & bathrooms
- Bedrooms: 3
- Bathrooms: 2
- Full bathrooms: 2
Heating
- Heat Pump, Natural Gas
Cooling
- Central Air
Appliances
- Included: Dishwasher, Electric Cooktop, Gas Water Heater, Microwave, Refrigerator, Washer
- Laundry: Electric Dryer Hookup, Main Level
Features
- Bathtub Only, Cathedral Ceiling(s), Ceiling Fan(s), Eat-in Kitchen, Entrance Foyer, Living/Dining Room Combination, Pantry, Master Downstairs, Shower Only, Soaking Tub, Walk-In Closet(s), Water Closet
- Flooring: Carpet, Wood
- Basement: Crawl Space
- Number of fireplaces: 1
- Fireplace features: Gas Log
Interior area
- Total structure area: 1,488
- Total interior livable area: 1,488 sqft
- Finished area above ground: 1,488
- Finished area below ground: 0
Property
Parking
- Total spaces: 2
- Parking features: Attached, Garage, Garage Door Opener
- Attached garage spaces: 2
Accessibility
- Accessibility features: Accessible Washer/Dryer
Features
- Levels: One
- Stories: 1
- Patio & porch: Deck, Porch
- Exterior features: Rain Gutters
- Has view: Yes
Lot
- Size: 0.28 Acres
- Dimensions: 78 x 134 x 87 x 162
- Features: Landscaped, Open Lot
Details
- Parcel number: 1840675638
Construction
Type & style
- Home type: SingleFamily
- Architectural style: Ranch
- Property subtype: Single Family Residence, Residential
Materials
- Vinyl Siding
Condition
- New construction: No
- Year built: 1999
Utilities & green energy
- Sewer: Public Sewer
- Water: Public
- Utilities for property: Cable Available
Community & neighborhood
Community
- Community features: Playground
Location
- Region: Wake Forest
- Subdivision: Deacons Ridge
HOA & financial
HOA
- Has HOA: Yes
- HOA fee: $35 quarterly
Price history
| Date | Event | Price |
|---|---|---|
| 5/25/2023 | Sold | $400,000+6.7%$269/sqft |
Source: | ||
| 5/17/2023 | Pending sale | $375,000$252/sqft |
Source: | ||
| 4/28/2023 | Contingent | $375,000$252/sqft |
Source: | ||
| 4/25/2023 | Listed for sale | $375,000+155.1%$252/sqft |
Source: | ||
| 9/29/1999 | Sold | $147,000$99/sqft |
Source: Public Record Report a problem | ||
Public tax history
| Year | Property taxes | Tax assessment |
|---|---|---|
| 2025 | $3,605 +0.4% | $382,588 |
| 2024 | $3,591 +31.1% | $382,588 +63.4% |
| 2023 | $2,740 +4.2% | $234,098 |
Find assessor info on the county website
Neighborhood: 27587
Nearby schools
GreatSchools rating
- 6/10Wake Forest ElementaryGrades: PK-5Distance: 0.7 mi
- 4/10Wake Forest Middle SchoolGrades: 6-8Distance: 1.7 mi
- 7/10Wake Forest High SchoolGrades: 9-12Distance: 1.3 mi
Schools provided by the listing agent
- Elementary: Wake - Wake Forest
- Middle: Wake - Wake Forest
- High: Wake - Wake Forest
Source: Doorify MLS. This data may not be complete. We recommend contacting the local school district to confirm school assignments for this home.
Get a cash offer in 3 minutes
Find out how much your home could sell for in as little as 3 minutes with a no-obligation cash offer.
Estimated market value$393,700
Get a cash offer in 3 minutes
Find out how much your home could sell for in as little as 3 minutes with a no-obligation cash offer.
Estimated market value
$393,700


