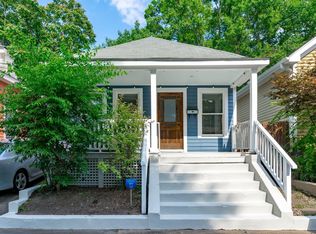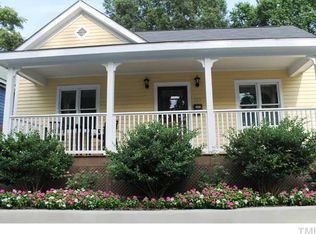Live 2 blocks from Downtown Raleigh's The Depot in the quaint neighborhood of Rosengarten Park (located in the Warehouse District)! Originally built in 1914, this house was completely renovated in 2011 with oak flooring, granite countertops, 10 ft ceilings, as well as cathedral ceilings in the large master bedroom. The house has the original wood burning fireplace and has kept the early 1900's craftsman style interior and exterior, yet incorporating the modern living features of an open floor plan, unique built-in storage options, stainless steel appliances, double vanity master bath and large walk-in master closet, as well as several energy efficiency features (LED lighting, insulated attic hood, deep-fill insulation in attic, energy efficient washer/dryer, etc). There is a convenient 2-car driveway as an alternative to available off-street parking, a bike storage unit, and a garden/tool shed. Relax on the front porch swing that overlooks the neighborhood or hang-out in the professionally designed and landscaped backyard...or get your exercise on with the in-ground trampoline! House has been recently painted to a new lighter color compared to the pictures in this listing. Also, the 3rd bedroom has French doors as the entry and is typically used as a den, office, or guest bedroom. Wake up to Boulted Bread, go shopping at Urban Outfitters (2018), grab lunch at the Morgan Street Food Hall, rock out at the Red Hat Amphitheater, take a stroll down the Dorothea Dix Greenway, play basketball at Lenoir Street Park, and, for a select few, walk to work! All within 5 blocks from this house!
This property is off market, which means it's not currently listed for sale or rent on Zillow. This may be different from what's available on other websites or public sources.

