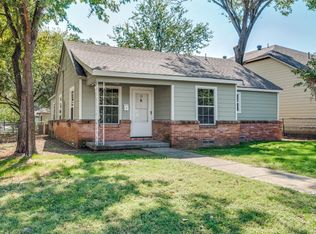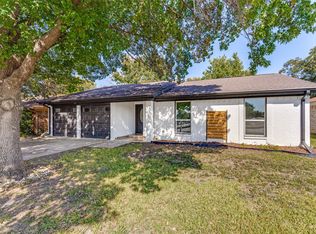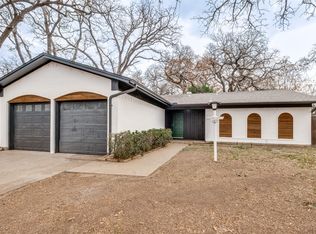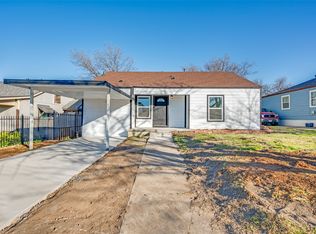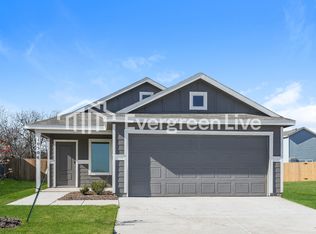PRICE IMPROVEMENT! Now priced under $250K- perfect for FHA buyers! Welcome to 509 Steeple Ridge Ct, a fully rebuilt and move-in ready 3-bedroom, 2-bathroom home located in a quiet, family-friendly neighborhood in Everman, TX. With 1,030 sq ft of beautifully updated living space, this home is perfect for first-time buyers, small families, or anyone looking to downsize without sacrificing comfort or style.
Every inch of this home has been thoughtfully renovated — featuring brand-new floors, windows, doors, kitchen, hardware, HVAC system, and dishwasher. Both bathrooms shine with modern, tiled showers, while new attic insulation ensures greater energy efficiency and comfort year-round.
Enjoy a well-defined layout that offers privacy between bedrooms and living areas — ideal for those who value functional space separation. Nestled at the end of a peaceful cul-de-sac, the home provides safety, privacy, and minimal traffic — perfect for kids, pets, or quiet living.
With easy access to local schools, parks, and major highways, and just minutes from Fort Worth, this home offers the perfect blend of suburban peace and urban convenience. Don’t miss this opportunity to own a like-new home in an established neighborhood. Schedule your showing today!
Pending
Price cut: $10K (12/4)
$249,900
509 Steeple Ridge Ct, Everman, TX 76140
3beds
1,030sqft
Est.:
Single Family Residence
Built in 1973
9,757.44 Square Feet Lot
$243,700 Zestimate®
$243/sqft
$-- HOA
What's special
Brand-new floorsBeautifully updated living spaceWell-defined layoutPeaceful cul-de-sacModern tiled showers
- 189 days |
- 45 |
- 0 |
Zillow last checked: 8 hours ago
Listing updated: January 06, 2026 at 08:04pm
Listed by:
Martin Hernandez 0788807 214-796-5278,
eXp Realty LLC 888-519-7431
Source: NTREIS,MLS#: 21012912
Facts & features
Interior
Bedrooms & bathrooms
- Bedrooms: 3
- Bathrooms: 2
- Full bathrooms: 2
Primary bedroom
- Features: Ceiling Fan(s), En Suite Bathroom
- Level: First
- Dimensions: 0 x 0
Bedroom
- Features: Ceiling Fan(s)
- Level: First
- Dimensions: 0 x 0
Bedroom
- Features: Ceiling Fan(s)
- Level: First
- Dimensions: 0 x 0
Kitchen
- Features: Built-in Features, Pantry
- Level: First
- Dimensions: 0 x 0
Living room
- Features: Ceiling Fan(s)
- Level: First
- Dimensions: 0 x 0
Heating
- Central
Cooling
- Central Air
Appliances
- Included: Dishwasher, Electric Cooktop, Disposal, Microwave
- Laundry: Washer Hookup, Dryer Hookup, In Garage
Features
- Open Floorplan
- Flooring: Clay, Luxury Vinyl Plank
- Has basement: No
- Has fireplace: No
- Fireplace features: None
Interior area
- Total interior livable area: 1,030 sqft
Video & virtual tour
Property
Parking
- Total spaces: 2
- Parking features: Asphalt, Concrete, Covered, Direct Access, Electric Gate, Garage Faces Front, Garage
- Attached garage spaces: 2
Features
- Levels: One
- Stories: 1
- Pool features: None
- Fencing: Back Yard,Chain Link,Fenced
Lot
- Size: 9,757.44 Square Feet
Details
- Additional structures: None
- Parcel number: 00524395
- Other equipment: None
Construction
Type & style
- Home type: SingleFamily
- Architectural style: Traditional,Detached
- Property subtype: Single Family Residence
Materials
- Brick
- Foundation: Slab
- Roof: Shingle
Condition
- Year built: 1973
Utilities & green energy
- Sewer: Public Sewer
- Water: Public
- Utilities for property: Cable Available, Sewer Available, Water Available
Community & HOA
Community
- Subdivision: Chambers Creek Add
HOA
- Has HOA: No
Location
- Region: Everman
Financial & listing details
- Price per square foot: $243/sqft
- Tax assessed value: $160,724
- Annual tax amount: $4,396
- Date on market: 7/31/2025
- Cumulative days on market: 182 days
- Listing terms: Cash,Conventional,FHA,VA Loan
- Road surface type: Asphalt
Estimated market value
$243,700
$232,000 - $256,000
$1,561/mo
Price history
Price history
| Date | Event | Price |
|---|---|---|
| 1/7/2026 | Pending sale | $249,900$243/sqft |
Source: NTREIS #21012912 Report a problem | ||
| 12/31/2025 | Contingent | $249,900$243/sqft |
Source: NTREIS #21012912 Report a problem | ||
| 12/4/2025 | Price change | $249,900-3.8%$243/sqft |
Source: NTREIS #21012912 Report a problem | ||
| 11/19/2025 | Listed for sale | $259,900$252/sqft |
Source: NTREIS #21012912 Report a problem | ||
| 11/15/2025 | Contingent | $259,900$252/sqft |
Source: NTREIS #21012912 Report a problem | ||
Public tax history
Public tax history
| Year | Property taxes | Tax assessment |
|---|---|---|
| 2024 | $4,396 +11.6% | $160,724 +7.3% |
| 2023 | $3,940 +5.2% | $149,727 +21% |
| 2022 | $3,745 +12.2% | $123,784 +15.1% |
Find assessor info on the county website
BuyAbility℠ payment
Est. payment
$1,618/mo
Principal & interest
$1177
Property taxes
$354
Home insurance
$87
Climate risks
Neighborhood: 76140
Nearby schools
GreatSchools rating
- 2/10John And Polly Townley Elementary SchoolGrades: 1-5Distance: 1.6 mi
- 3/10Charles Baxter Junior High SchoolGrades: 6-8Distance: 0.2 mi
- 2/10Everman High SchoolGrades: 9-12Distance: 1.1 mi
Schools provided by the listing agent
- Elementary: Hommel
- Middle: Johnson 6th Grade
- High: Everman
- District: Everman ISD
Source: NTREIS. This data may not be complete. We recommend contacting the local school district to confirm school assignments for this home.
- Loading
