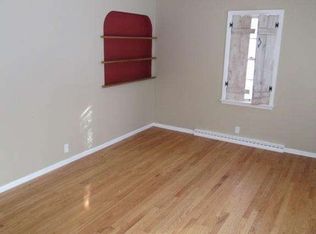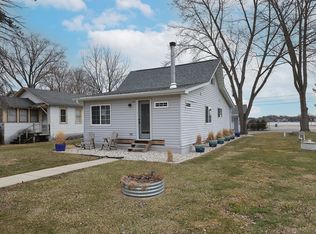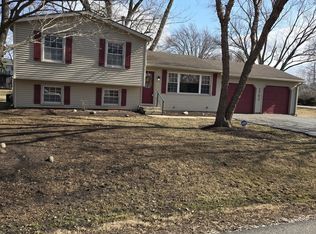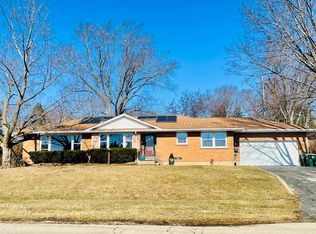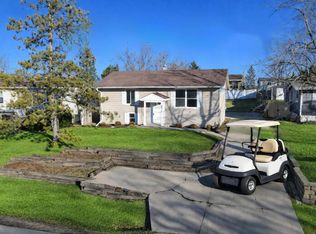Back on Market!! ** Bank approved SHORT SALE ** Looking for Lake access?? Look no further! This 4 bedroom, 2 bath ranch house in Twin Lakes has an open-concept kitchen/dining/living room layout with split bedrooms and a spacious outdoor deck, perfect for entertaining. The 2 1/2 car garage is detached and enough space to hold your vehicle and all your toys!! Contact Village or HOA for Pier and slip dues information. Bring your boat and water toys and come enjoy lake living at it's finest!!
Active
$330,000
509 Sunset ROAD, Twin Lakes, WI 53181
4beds
1,463sqft
Est.:
Single Family Residence
Built in 1930
10,018.8 Square Feet Lot
$-- Zestimate®
$226/sqft
$8/mo HOA
What's special
Spacious outdoor deck
- 311 days |
- 2,579 |
- 105 |
Likely to sell faster than
Zillow last checked: 8 hours ago
Listing updated: February 20, 2026 at 01:14am
Listed by:
Renee Daniels 262-496-3159,
Lake To Lake Realty Group LLC
Source: WIREX MLS,MLS#: 1915007 Originating MLS: Metro MLS
Originating MLS: Metro MLS
Tour with a local agent
Facts & features
Interior
Bedrooms & bathrooms
- Bedrooms: 4
- Bathrooms: 2
- Full bathrooms: 2
- Main level bedrooms: 4
Primary bedroom
- Level: Main
- Area: 286
- Dimensions: 22 x 13
Bedroom 2
- Level: Main
- Area: 121
- Dimensions: 11 x 11
Bedroom 3
- Level: Main
- Area: 110
- Dimensions: 11 x 10
Bedroom 4
- Level: Main
- Area: 110
- Dimensions: 11 x 10
Bathroom
- Features: Tub Only, Master Bedroom Bath: Walk-In Shower, Master Bedroom Bath, Shower Over Tub
Dining room
- Level: Main
- Area: 144
- Dimensions: 12 x 12
Kitchen
- Level: Main
- Area: 144
- Dimensions: 12 x 12
Living room
- Level: Main
- Area: 374
- Dimensions: 22 x 17
Heating
- Natural Gas, Forced Air
Cooling
- Central Air
Appliances
- Included: Dishwasher, Microwave, Range, Refrigerator, Water Softener
Features
- High Speed Internet, Walk-In Closet(s)
- Flooring: Wood
- Basement: Partial
Interior area
- Total structure area: 1,463
- Total interior livable area: 1,463 sqft
Property
Parking
- Total spaces: 2.5
- Parking features: Garage Door Opener, Detached, 2 Car, 1 Space
- Garage spaces: 2.5
Features
- Levels: One
- Stories: 1
- Patio & porch: Deck
- Exterior features: Boat Slip
- Waterfront features: Deeded Water Access, Water Access/Rights, Lake
Lot
- Size: 10,018.8 Square Feet
- Features: Wooded
Details
- Parcel number: 8641192811930
- Zoning: Residential
Construction
Type & style
- Home type: SingleFamily
- Architectural style: Ranch
- Property subtype: Single Family Residence
Materials
- Other, Vinyl Siding
Condition
- 21+ Years
- New construction: No
- Year built: 1930
Utilities & green energy
- Water: Public, Well
- Utilities for property: Cable Available
Community & HOA
Community
- Subdivision: Twin Lakes Orchard
HOA
- Has HOA: Yes
- HOA fee: $100 annually
Location
- Region: Twin Lakes
- Municipality: Twin Lakes
Financial & listing details
- Price per square foot: $226/sqft
- Tax assessed value: $292,000
- Annual tax amount: $3,802
- Date on market: 4/24/2025
- Inclusions: Oven/Range, Refrigerator, Dishwasher, Microwave And Water Softener - Owned
- Exclusions: Sellers Personal Property
Estimated market value
Not available
Estimated sales range
Not available
$2,456/mo
Price history
Price history
| Date | Event | Price |
|---|---|---|
| 2/20/2026 | Listed for sale | $330,000$226/sqft |
Source: | ||
| 1/21/2026 | Contingent | $330,000$226/sqft |
Source: | ||
| 10/27/2025 | Price change | $330,000-2.9%$226/sqft |
Source: | ||
| 8/13/2025 | Price change | $340,000-2.8%$232/sqft |
Source: | ||
| 5/9/2025 | Price change | $349,900-4.1%$239/sqft |
Source: | ||
| 4/24/2025 | Listed for sale | $364,900+12.3%$249/sqft |
Source: | ||
| 8/30/2024 | Sold | $325,000$222/sqft |
Source: | ||
| 8/13/2024 | Contingent | $325,000$222/sqft |
Source: | ||
| 7/19/2024 | Price change | $325,000-2.7%$222/sqft |
Source: | ||
| 7/6/2024 | Listed for sale | $334,000$228/sqft |
Source: | ||
| 6/13/2024 | Contingent | $334,000$228/sqft |
Source: | ||
| 6/3/2024 | Price change | $334,000-1.5%$228/sqft |
Source: | ||
| 5/18/2024 | Listed for sale | $339,000+75.6%$232/sqft |
Source: | ||
| 4/26/2018 | Sold | $193,000-3%$132/sqft |
Source: | ||
| 3/28/2018 | Pending sale | $199,000$136/sqft |
Source: Realty Management Solutions LLC #09890041 Report a problem | ||
| 3/20/2018 | Listed for sale | $199,000+64.5%$136/sqft |
Source: Realty Management Solutions LLC #09890041 Report a problem | ||
| 1/11/2018 | Listing removed | $121,000$83/sqft |
Source: RE/MAX Lakeside-Capitol #1560327 Report a problem | ||
| 12/12/2017 | Price change | $121,000+42.4%$83/sqft |
Source: RE/MAX Lakeside-Capitol #1560327 Report a problem | ||
| 12/1/2017 | Listed for sale | -- |
Source: Auction.com Report a problem | ||
| 10/29/2013 | Listing removed | $85,000$58/sqft |
Source: Area Wide Realty #1321484 Report a problem | ||
| 10/15/2013 | Listed for sale | $85,000$58/sqft |
Source: Area Wide Realty #1321484 Report a problem | ||
| 8/8/2013 | Listing removed | $85,000$58/sqft |
Source: Area Wide Realty #1321484 Report a problem | ||
| 7/18/2013 | Listed for sale | $85,000-59.6%$58/sqft |
Source: Area Wide Realty #1321484 Report a problem | ||
| 4/19/2013 | Sold | $210,473+20.3%$144/sqft |
Source: Public Record Report a problem | ||
| 9/22/2008 | Sold | $175,000-9.8%$120/sqft |
Source: Public Record Report a problem | ||
| 2/28/2008 | Listing removed | $194,000$133/sqft |
Source: RealBird #884065 Report a problem | ||
| 2/26/2008 | Listed for sale | $194,000$133/sqft |
Source: RealBird #884065 Report a problem | ||
Public tax history
Public tax history
| Year | Property taxes | Tax assessment |
|---|---|---|
| 2024 | $3,606 -6.6% | $292,000 +38.1% |
| 2023 | $3,862 -15.5% | $211,500 |
| 2022 | $4,570 +5.9% | $211,500 |
| 2021 | $4,316 +3.3% | $211,500 +17.6% |
| 2020 | $4,177 +3.2% | $179,900 |
| 2019 | $4,047 +24.2% | $179,900 +20.3% |
| 2018 | $3,258 -3.8% | $149,600 +15% |
| 2017 | $3,386 -0.1% | $130,100 |
| 2016 | $3,391 +7.9% | $130,100 |
| 2015 | $3,143 -5.8% | $130,100 -1.5% |
| 2014 | $3,336 | $132,100 |
| 2013 | $3,336 -9.6% | $132,100 |
| 2012 | $3,690 -1.2% | $132,100 -19.3% |
| 2011 | $3,734 +2% | $163,700 |
| 2010 | $3,660 +15% | $163,700 |
| 2009 | $3,181 +6.8% | $163,700 +1.6% |
| 2008 | $2,979 +1.8% | $161,200 |
| 2007 | $2,925 +1.7% | $161,200 |
| 2006 | $2,877 +2.8% | $161,200 +18.9% |
| 2005 | $2,798 -5.4% | $135,600 |
| 2004 | $2,959 +9.8% | $135,600 +15.6% |
| 2003 | $2,695 +36.3% | $117,300 +21.9% |
| 2002 | $1,977 -6.9% | $96,200 +4.2% |
| 2001 | $2,122 +1.3% | $92,300 |
| 2000 | $2,096 | $92,300 |
Find assessor info on the county website
BuyAbility℠ payment
Est. payment
$1,962/mo
Principal & interest
$1591
Property taxes
$363
HOA Fees
$8
Climate risks
Neighborhood: 53181
Nearby schools
GreatSchools rating
- 4/10Lakewood Elementary SchoolGrades: PK-8Distance: 0.3 mi
- 3/10Wilmot High SchoolGrades: 9-12Distance: 3.4 mi
Schools provided by the listing agent
- Elementary: Lakewood
- High: Wilmot
- District: Wilmot Uhs
Source: WIREX MLS. This data may not be complete. We recommend contacting the local school district to confirm school assignments for this home.
