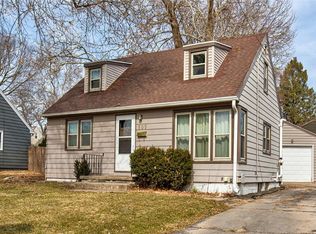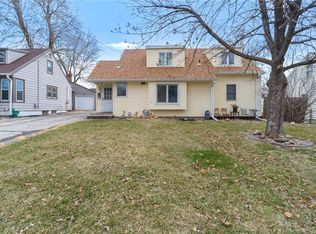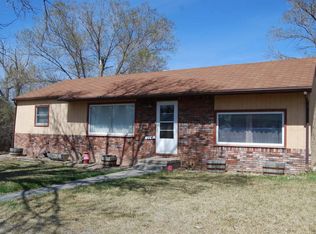Sold for $265,000 on 11/14/24
$265,000
509 Valhigh Rd, West Des Moines, IA 50265
3beds
1,121sqft
Single Family Residence
Built in 1950
7,927.92 Square Feet Lot
$264,700 Zestimate®
$236/sqft
$1,637 Estimated rent
Home value
$264,700
$249,000 - $283,000
$1,637/mo
Zestimate® history
Loading...
Owner options
Explore your selling options
What's special
Character and charm abound in this 3 BR Cape Cod style home. From the original hardwood floors and amazing natural light to the updated kitchen & finished attic bedroom. Updates galore including windows, electrical, lighting, furnace...the list goes on. Warm lit FP for chilly fall mornings. Updated kitchen with tile backsplash, an abundance of cabinets, undercab lighting & SS appliances. Bedrooms are good sized and include updated vinyl windows. Finished lower level includes family room and updated bath with slate tile floor and bidet. Enjoy sipping cocktails on the deck under the shade of an oak. Or, invite neighbors & their furry friends to the fenced backyard with patio lighting and a 2.5 car garage. New sewer line 2018. Siding, roof, and gutters replaced 2023. Great location - walk to Val-Air and Val Lanes and minutes to Sands volleyball, shopping & restaurants. Affordable and Adorable - blink and you may miss it.
Zillow last checked: 8 hours ago
Listing updated: November 15, 2024 at 07:04am
Listed by:
Lisa Schoening (515)224-3089,
Coldwell Banker Mid-America
Bought with:
Joshua Mullin
RE/MAX Revolution
Source: DMMLS,MLS#: 704599 Originating MLS: Des Moines Area Association of REALTORS
Originating MLS: Des Moines Area Association of REALTORS
Facts & features
Interior
Bedrooms & bathrooms
- Bedrooms: 3
- Bathrooms: 2
- Full bathrooms: 1
- 3/4 bathrooms: 1
- Main level bedrooms: 2
Heating
- Forced Air, Gas, Natural Gas
Cooling
- Central Air
Appliances
- Included: Dishwasher, Microwave, Refrigerator, Stove
Features
- Eat-in Kitchen, Window Treatments
- Flooring: Carpet, Hardwood, Laminate, Tile
- Basement: Finished,Partially Finished
- Number of fireplaces: 1
- Fireplace features: Wood Burning
Interior area
- Total structure area: 1,121
- Total interior livable area: 1,121 sqft
- Finished area below ground: 289
Property
Parking
- Total spaces: 2
- Parking features: Detached, Garage, Two Car Garage
- Garage spaces: 2
Features
- Levels: One and One Half
- Stories: 1
- Patio & porch: Deck
- Exterior features: Deck, Fully Fenced
- Fencing: Wood,Full
Lot
- Size: 7,927 sqft
- Dimensions: 58 x 137
Details
- Parcel number: 32003352000000
- Zoning: RES
Construction
Type & style
- Home type: SingleFamily
- Architectural style: Cape Cod,One and One Half Story
- Property subtype: Single Family Residence
Materials
- Vinyl Siding
- Foundation: Block
- Roof: Asphalt,Shingle
Condition
- Year built: 1950
Utilities & green energy
- Sewer: Public Sewer
- Water: Public
Community & neighborhood
Security
- Security features: Smoke Detector(s)
Location
- Region: West Des Moines
Other
Other facts
- Listing terms: Cash,Conventional,FHA,VA Loan
- Road surface type: Concrete
Price history
| Date | Event | Price |
|---|---|---|
| 11/14/2024 | Sold | $265,000$236/sqft |
Source: | ||
| 10/8/2024 | Pending sale | $265,000$236/sqft |
Source: | ||
| 9/25/2024 | Listed for sale | $265,000+89.3%$236/sqft |
Source: | ||
| 6/15/2012 | Sold | $140,000-1.4%$125/sqft |
Source: | ||
| 4/3/2012 | Listed for sale | $142,000+50.3%$127/sqft |
Source: Iowa Realty Co., Inc. #398812 Report a problem | ||
Public tax history
| Year | Property taxes | Tax assessment |
|---|---|---|
| 2024 | $3,252 -2% | $215,600 |
| 2023 | $3,320 +1.3% | $215,600 +19.2% |
| 2022 | $3,278 +4.9% | $180,800 |
Find assessor info on the county website
Neighborhood: 50265
Nearby schools
GreatSchools rating
- 3/10Hillside Elementary SchoolGrades: PK-6Distance: 0.3 mi
- 7/10Stilwell Junior High SchoolGrades: 7-8Distance: 0.9 mi
- 6/10Valley High SchoolGrades: 10-12Distance: 2.3 mi
Schools provided by the listing agent
- District: West Des Moines
Source: DMMLS. This data may not be complete. We recommend contacting the local school district to confirm school assignments for this home.

Get pre-qualified for a loan
At Zillow Home Loans, we can pre-qualify you in as little as 5 minutes with no impact to your credit score.An equal housing lender. NMLS #10287.


