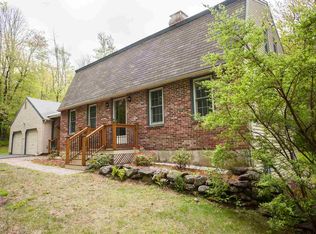Closed
Listed by:
Cathy Cambal-Hayward,
BHG Masiello Peterborough 603-924-8373
Bought with: LandVest, Inc/Woodstock
$1,566,000
509 Wilton Road, Peterborough, NH 03458
4beds
3,521sqft
Single Family Residence
Built in 1960
25 Acres Lot
$1,637,900 Zestimate®
$445/sqft
$4,924 Estimated rent
Home value
$1,637,900
$1.51M - $1.79M
$4,924/mo
Zestimate® history
Loading...
Owner options
Explore your selling options
What's special
Classic and comfortable. Impeccably designed by renown architect Royal Barry Wills on 25 + hilltop acres of fields and woodlands abutting hundreds of acres of state forest. Wind your way up the tree covered driveway to arrive at a piece of paradise. Native plant gardeners curated the ever changing bee, firefly, and butterfly enhancing gardens and honored the land.Turn key single floor living. Exquisite trim & archways , 9' ceilings. Chefs custom kitchen with recently installed appliances including Sub-Zero refrigeration, Wolf cooktop, WiFi enabled wall ovens, plus a prep sink, skylights, and lots of granite countertop for ultimate function. Four bedrooms, 3 baths, 4 fireplaces, hardwood floors throughout, air conditioning. Window filled spacious owners en suite with cathedral ceiling offers sweeping views across the fields to Mt. Monadnock and breathtaking sunsets. Art room with north light window. Impressive money saving energy upgrades include a discreetly installed solar array which provides more than electricity, but heat and hot water and charges your electric vehicle. Pool with pergola and privacy. Restored post and beam barn. Ultra convenient location for access to town, airport, Boston. Owner is a licensed NH Real Estate Broker.
Zillow last checked: 8 hours ago
Listing updated: August 29, 2024 at 09:27am
Listed by:
Cathy Cambal-Hayward,
BHG Masiello Peterborough 603-924-8373
Bought with:
Christopher W Lang
LandVest, Inc/Woodstock
Source: PrimeMLS,MLS#: 5007164
Facts & features
Interior
Bedrooms & bathrooms
- Bedrooms: 4
- Bathrooms: 3
- Full bathrooms: 3
Heating
- Oil, Baseboard, Electric, Hot Water, Zoned
Cooling
- Mini Split
Appliances
- Included: Dishwasher, Dryer, Microwave, Double Oven, Gas Range, Refrigerator, Washer, Separate Water Heater
- Laundry: 1st Floor Laundry
Features
- Hearth, Kitchen Island, Enrgy Rtd Lite Fixture(s), Primary BR w/ BA, Natural Light, Vaulted Ceiling(s), Walk-In Closet(s)
- Flooring: Hardwood, Other, Tile
- Windows: Screens, Double Pane Windows, Storm Window(s)
- Basement: Bulkhead,Concrete,Concrete Floor,Interior Stairs,Storage Space,Unfinished,Interior Entry
- Has fireplace: Yes
- Fireplace features: 3+ Fireplaces
Interior area
- Total structure area: 4,998
- Total interior livable area: 3,521 sqft
- Finished area above ground: 3,521
- Finished area below ground: 0
Property
Parking
- Total spaces: 2
- Parking features: Circular Driveway, Gated, Paved, Auto Open, Driveway, Garage, Off Street, On Site, Barn, Attached
- Garage spaces: 2
- Has uncovered spaces: Yes
Accessibility
- Accessibility features: 1st Floor Bedroom, 1st Floor Hrd Surfce Flr, Access to Common Areas, Laundry Access w/No Steps, Hard Surface Flooring, One-Level Home, Paved Parking, 1st Floor Laundry
Features
- Levels: One
- Stories: 1
- Patio & porch: Patio
- Exterior features: Garden, Natural Shade, Other - See Remarks
- Has private pool: Yes
- Pool features: In Ground
- Has view: Yes
- View description: Mountain(s)
- Frontage length: Road frontage: 1088
Lot
- Size: 25 Acres
- Features: Country Setting, Farm, Horse/Animal Farm, Field/Pasture, Landscaped, Open Lot, Recreational, Rolling Slope, Secluded, Sloped, Trail/Near Trail, Views, Walking Trails, Wooded
Details
- Additional structures: Barn(s)
- Parcel number: PTBRMR002B016L000
- Zoning description: R
- Other equipment: Portable Generator
Construction
Type & style
- Home type: SingleFamily
- Architectural style: Bungalow,Colonial,Garden
- Property subtype: Single Family Residence
Materials
- Wood Frame, Clapboard Exterior, Wood Siding
- Foundation: Concrete, Poured Concrete
- Roof: Asphalt Shingle
Condition
- New construction: No
- Year built: 1960
Utilities & green energy
- Electric: 200+ Amp Service, Circuit Breakers, Generator Ready
- Sewer: Concrete, Leach Field, Private Sewer
- Utilities for property: Cable Available
Community & neighborhood
Security
- Security features: Security, Security System, Hardwired Smoke Detector
Location
- Region: Peterborough
Other
Other facts
- Road surface type: Paved
Price history
| Date | Event | Price |
|---|---|---|
| 8/29/2024 | Sold | $1,566,000-1.8%$445/sqft |
Source: | ||
| 8/7/2024 | Contingent | $1,595,000$453/sqft |
Source: | ||
| 7/29/2024 | Listed for sale | $1,595,000$453/sqft |
Source: | ||
| 7/26/2024 | Listing removed | -- |
Source: | ||
| 5/29/2024 | Listed for sale | $1,595,000+132%$453/sqft |
Source: | ||
Public tax history
Tax history is unavailable.
Find assessor info on the county website
Neighborhood: 03458
Nearby schools
GreatSchools rating
- 5/10Peterborough Elementary SchoolGrades: PK-4Distance: 2.7 mi
- 6/10South Meadow SchoolGrades: 5-8Distance: 3.9 mi
- 8/10Conval Regional High SchoolGrades: 9-12Distance: 4.2 mi
Schools provided by the listing agent
- Elementary: Peterborough Elem School
- Middle: South Meadow School
- High: Contoocook Valley Regional Hig
- District: Contoocook Valley SD SAU #1
Source: PrimeMLS. This data may not be complete. We recommend contacting the local school district to confirm school assignments for this home.

Get pre-qualified for a loan
At Zillow Home Loans, we can pre-qualify you in as little as 5 minutes with no impact to your credit score.An equal housing lender. NMLS #10287.
