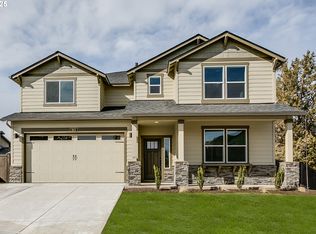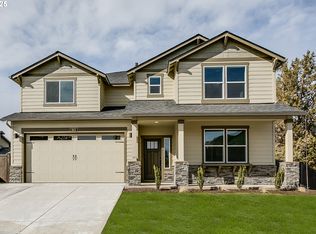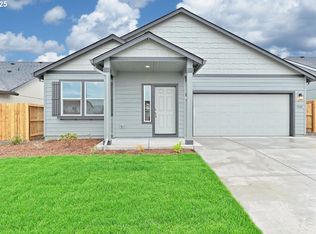Sold
$500,366
5090 Cedar View Dr, Springfield, OR 97478
2beds
1,743sqft
Residential, Single Family Residence
Built in 2025
-- sqft lot
$472,200 Zestimate®
$287/sqft
$2,622 Estimated rent
Home value
$472,200
$444,000 - $501,000
$2,622/mo
Zestimate® history
Loading...
Owner options
Explore your selling options
What's special
The Middleton floor plan is a stunning two-story. Downstairs, a spacious living room that flows into a dining area, complemented by an open kitchen with quartz counters, ss gas stove, dishwasher and microwave. Upstairs, the main suite boasts a dual vanity bathroom and expansive closet. This home also features air conditioner, LVP flooring throughout the main living areas. Fully landscaped front and backyard with underground sprinklers and a one-year home warranty. Pictures are of like home.
Zillow last checked: 8 hours ago
Listing updated: June 12, 2025 at 08:34am
Listed by:
Sashila Gonzalez 541-788-2281,
New Home Star Oregon, LLC,
Ryan Chase 503-516-7577,
New Home Star Oregon, LLC
Bought with:
Lindsey Gray, 201246851
Keller Williams The Cooley Real Estate Group
Source: RMLS (OR),MLS#: 360337499
Facts & features
Interior
Bedrooms & bathrooms
- Bedrooms: 2
- Bathrooms: 3
- Full bathrooms: 2
- Partial bathrooms: 1
- Main level bathrooms: 1
Primary bedroom
- Level: Upper
Bedroom 2
- Level: Upper
Dining room
- Level: Main
Kitchen
- Level: Main
Living room
- Level: Main
Heating
- Forced Air
Cooling
- ENERGY STAR Qualified Equipment
Appliances
- Included: Dishwasher, Disposal, Free-Standing Gas Range, Microwave, Electric Water Heater
- Laundry: Laundry Room
Features
- Quartz, Kitchen Island
- Flooring: Wall to Wall Carpet
- Windows: Double Pane Windows, Vinyl Frames
- Basement: Crawl Space
- Number of fireplaces: 1
- Fireplace features: Gas
Interior area
- Total structure area: 1,743
- Total interior livable area: 1,743 sqft
Property
Parking
- Total spaces: 2
- Parking features: Driveway, Garage Door Opener, Attached
- Attached garage spaces: 2
- Has uncovered spaces: Yes
Features
- Levels: Two
- Stories: 2
- Patio & porch: Covered Patio, Porch
- Exterior features: Yard
- Fencing: Fenced
- Has view: Yes
- View description: Trees/Woods
Lot
- Features: Sprinkler, SqFt 5000 to 6999
Details
- Parcel number: New Construction
Construction
Type & style
- Home type: SingleFamily
- Property subtype: Residential, Single Family Residence
Materials
- Lap Siding
- Foundation: Stem Wall
- Roof: Composition
Condition
- New Construction
- New construction: Yes
- Year built: 2025
Details
- Warranty included: Yes
Utilities & green energy
- Gas: Gas
- Sewer: Public Sewer
- Water: Public
Community & neighborhood
Location
- Region: Springfield
HOA & financial
HOA
- Has HOA: Yes
- HOA fee: $95 quarterly
- Second HOA fee: $100 quarterly
Other
Other facts
- Listing terms: Cash,Conventional,FHA,VA Loan
- Road surface type: Paved
Price history
| Date | Event | Price |
|---|---|---|
| 6/12/2025 | Sold | $500,366$287/sqft |
Source: | ||
| 3/5/2025 | Pending sale | $500,366+0.1%$287/sqft |
Source: | ||
| 3/3/2025 | Listing removed | $499,990$287/sqft |
Source: | ||
| 2/27/2025 | Price change | $499,990+22%$287/sqft |
Source: | ||
| 1/8/2025 | Price change | $409,990-18%$235/sqft |
Source: | ||
Public tax history
| Year | Property taxes | Tax assessment |
|---|---|---|
| 2025 | $1,023 +1.6% | $55,802 +3% |
| 2024 | $1,007 +213.7% | $54,177 +209.4% |
| 2023 | $321 | $17,511 |
Find assessor info on the county website
Neighborhood: 97478
Nearby schools
GreatSchools rating
- 3/10Mt Vernon Elementary SchoolGrades: K-5Distance: 1.1 mi
- 6/10Agnes Stewart Middle SchoolGrades: 6-8Distance: 2 mi
- 5/10Thurston High SchoolGrades: 9-12Distance: 1.3 mi
Schools provided by the listing agent
- Elementary: Douglas Gardens
- Middle: Thurston
- High: Thurston
Source: RMLS (OR). This data may not be complete. We recommend contacting the local school district to confirm school assignments for this home.
Get pre-qualified for a loan
At Zillow Home Loans, we can pre-qualify you in as little as 5 minutes with no impact to your credit score.An equal housing lender. NMLS #10287.
Sell with ease on Zillow
Get a Zillow Showcase℠ listing at no additional cost and you could sell for —faster.
$472,200
2% more+$9,444
With Zillow Showcase(estimated)$481,644


