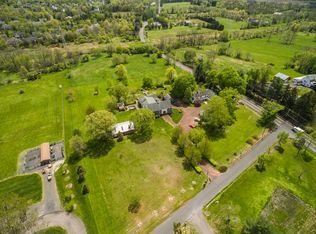Sold for $1,187,500
$1,187,500
5090 Durham Rd, Pipersville, PA 18947
5beds
4,911sqft
Single Family Residence
Built in 1792
5.13 Acres Lot
$1,195,500 Zestimate®
$242/sqft
$7,863 Estimated rent
Home value
$1,195,500
$1.11M - $1.28M
$7,863/mo
Zestimate® history
Loading...
Owner options
Explore your selling options
What's special
Welcome to Maplewood Farm, an expansive stone farmhouse dating back to 1792, thoughtfully restored and situated on over 5 serene acres in Pipersville, PA. The main 5 bed residence features formal living and dining rooms with charming built-ins, open rafter ceilings, cozy large gathering room, with wood burning stove, enclosed sun porch, renovated kitchen with soapstone counters, upgraded appliances, generous custom cabinetry including homework nook, and original wide-plank pine flooring, Vaulted breakfast room with views of the pool, patio, and grounds, Spacious mud/laundry room with built-ins and farmhouse sink, Master suite with sitting room , walk-in closet and updated bath. In addition to the 2 additional bedrooms on the second floor, there is as an added bonus: a 1,600 sq ft apartment with 2 bedrooms and 2.5 bathrooms—easily incorporated into the main residence for additional living space for family members. Outside you will enjoy private patios, fenced pastures, a pool and long-range views, 2-story Bank Barn with water/electric—ideal for livestock; additional barn perfect for Gym, storage, workshop, or home business, a smaller barn for your chickens.
Zillow last checked: 8 hours ago
Listing updated: December 15, 2025 at 01:27pm
Listed by:
Jay Spaziano 215-493-1220,
Jay Spaziano Real Estate,
Co-Listing Agent: Julianne Spaziano 215-962-2390,
Jay Spaziano Real Estate
Bought with:
Tom Toole III, RS228901
RE/MAX Main Line-West Chester
Keith Trainor, RS369609
RE/MAX Main Line-West Chester
Source: Bright MLS,MLS#: PABU2101050
Facts & features
Interior
Bedrooms & bathrooms
- Bedrooms: 5
- Bathrooms: 6
- Full bathrooms: 4
- 1/2 bathrooms: 2
- Main level bathrooms: 2
Basement
- Area: 0
Heating
- Forced Air, Natural Gas
Cooling
- Central Air, Electric
Appliances
- Included: Electric Water Heater
Features
- Basement: Exterior Entry
- Has fireplace: No
Interior area
- Total structure area: 4,911
- Total interior livable area: 4,911 sqft
- Finished area above ground: 4,911
- Finished area below ground: 0
Property
Parking
- Total spaces: 2
- Parking features: Detached Carport
- Carport spaces: 2
Accessibility
- Accessibility features: None
Features
- Levels: Two
- Stories: 2
- Has private pool: Yes
- Pool features: Private
Lot
- Size: 5.13 Acres
Details
- Additional structures: Above Grade, Below Grade
- Parcel number: 34015018002
- Zoning: R1
- Special conditions: Standard
Construction
Type & style
- Home type: SingleFamily
- Architectural style: Farmhouse/National Folk
- Property subtype: Single Family Residence
Materials
- Masonry, Frame
- Foundation: Stone
Condition
- New construction: No
- Year built: 1792
Utilities & green energy
- Sewer: On Site Septic
- Water: Well
Community & neighborhood
Location
- Region: Pipersville
- Municipality: PLUMSTEAD TWP
Other
Other facts
- Listing agreement: Exclusive Right To Sell
- Ownership: Fee Simple
Price history
| Date | Event | Price |
|---|---|---|
| 12/12/2025 | Sold | $1,187,500-6.9%$242/sqft |
Source: | ||
| 11/1/2025 | Contingent | $1,275,000$260/sqft |
Source: | ||
| 8/21/2025 | Price change | $1,275,000-8.6%$260/sqft |
Source: | ||
| 7/23/2025 | Listed for sale | $1,395,000+129.6%$284/sqft |
Source: | ||
| 2/17/2016 | Sold | $607,500$124/sqft |
Source: Public Record Report a problem | ||
Public tax history
| Year | Property taxes | Tax assessment |
|---|---|---|
| 2025 | $15,955 | $88,290 |
| 2024 | $15,955 +7.4% | $88,290 |
| 2023 | $14,853 +1.1% | $88,290 |
Find assessor info on the county website
Neighborhood: 18947
Nearby schools
GreatSchools rating
- 8/10Groveland El SchoolGrades: K-6Distance: 2.2 mi
- 8/10Tohickon Middle SchoolGrades: 7-9Distance: 1.8 mi
- 10/10Central Bucks High School-EastGrades: 10-12Distance: 4.4 mi
Schools provided by the listing agent
- Elementary: Groveland
- District: Central Bucks
Source: Bright MLS. This data may not be complete. We recommend contacting the local school district to confirm school assignments for this home.
Get a cash offer in 3 minutes
Find out how much your home could sell for in as little as 3 minutes with a no-obligation cash offer.
Estimated market value$1,195,500
Get a cash offer in 3 minutes
Find out how much your home could sell for in as little as 3 minutes with a no-obligation cash offer.
Estimated market value
$1,195,500
