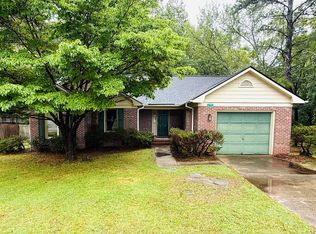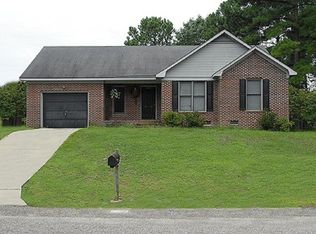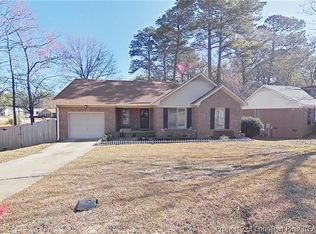Welcome to 5090 Summer Ridge ~ Jacks Ford, a charming 3-bedroom, 2-bathroom home located in the vibrant city of Fayetteville, NC. This home is a perfect blend of comfort and convenience, offering a range of amenities designed to enhance your living experience. The interior features ceiling fans, a dishwasher, range, refrigerator, microwave, and garbage disposal, ensuring all your culinary needs are met. The eat-in kitchen opens up to a spacious great room, perfect for entertaining or relaxing. The home also includes W/D hookups, a formal dining room, and a welcoming foyer. Step outside to a covered front porch or unwind on the deck overlooking a chain link fenced-in backyard. For added convenience, the property includes a security system and a heat pump, both tenant responsibilities. A detached outside storage and a treehouse, also tenant responsibilities, add to the charm and functionality of this home. With central A/C for those warm summer days, this home truly has it all. Experience the best of Fayetteville living at 5090 Summer Ridge ~ Jacks Ford. *NEW PAINT, STOVE & LVP IN BEDROOMS* TECHNOLOGY ACCESS FEE: A technology access fee of $10.00 per month will be charged to the tenant. All tenants are required to have access to their Tenant Portal via an email address to access and allow electronic payment of rent, request maintenance or repairs, and access to documents such as leases, addendums, and renewals. Pets: No Group Share: Negotiable, but no more than 2. HOA: No Year Built: 1992 Electric: Duke Energy Water: PWC Sewer: PWC Gas: Piedmont Natural Gas (For Water Heater) Grade School: WT Brown Elementary Middle School: Max Abbott High School: Terry Sanford **Deposit May Be Higher Depending On Application** M:072825 MB(Cumberland)
This property is off market, which means it's not currently listed for sale or rent on Zillow. This may be different from what's available on other websites or public sources.



