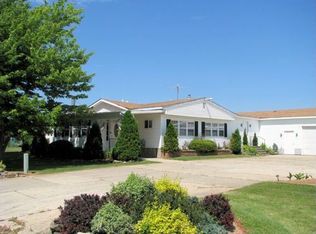Sold for $360,000 on 10/30/25
$360,000
5091 State Line Rd, Conneaut, OH 44030
4beds
2,134sqft
Single Family Residence
Built in 1996
3 Acres Lot
$370,300 Zestimate®
$169/sqft
$2,897 Estimated rent
Home value
$370,300
$204,000 - $670,000
$2,897/mo
Zestimate® history
Loading...
Owner options
Explore your selling options
What's special
Country Colonial! Set on an expansive 3 acre lot on State Line Rd. this 4 bedroom 2 full, 2 half bath 2100+ square foot 2-story is what peaceful country living looks like! Built in 1996, you'll love the warmth and beauty of the XL living room as you enter from the covered front porch. The eat-in oak kitchen is an ideal size for family gatherings and making memories, has sliding doors to a large concrete patio and includes the appliances. The floor plan boasts not one, but TWO 1st floor half baths and 1st floor laundry. The 2nd story is home to a full bath, 3 bedrooms and an Owner's Suite that is as large as it is awesome! 24 x 24 bedroom w/11 ft ceiling, Owner's Bath that includes a jet tub, seated shower and an abundance of countertop space. Full high and dry basement, 2.5 car heated and insulated attached garage with electric opener. Lawn and garden shed, outdoor wood burner that can be used to heat the water and the house! The location offers easy access to I-90, Erie PA and its surrounding suburbs yet retains its quiet country appeal. Monroe Township is a no zoning community and allows for livestock, horses, free range chickens etc. Take a look at this one before it's too late.
Zillow last checked: 8 hours ago
Listing updated: November 19, 2025 at 09:04pm
Listing Provided by:
Rick L Furmage 440-862-0906 rfurmage@bhhspro.com,
Berkshire Hathaway HomeServices Professional Realty
Bought with:
Analynn Difilippo, 2019000904
Century 21 Homestar
Source: MLS Now,MLS#: 5154433 Originating MLS: Ashtabula County REALTORS
Originating MLS: Ashtabula County REALTORS
Facts & features
Interior
Bedrooms & bathrooms
- Bedrooms: 4
- Bathrooms: 4
- Full bathrooms: 2
- 1/2 bathrooms: 2
- Main level bathrooms: 2
Primary bedroom
- Description: 11' ceilings,Flooring: Carpet
- Level: Second
- Dimensions: 24 x 24
Bedroom
- Description: Flooring: Carpet
- Level: Second
- Dimensions: 11 x 10
Bedroom
- Description: Flooring: Carpet
- Level: Second
- Dimensions: 14 x 10
Bedroom
- Description: Flooring: Carpet
- Level: Second
- Dimensions: 14 x 11
Primary bathroom
- Description: Jet tub, Seated shower,Flooring: Linoleum
- Level: Second
- Dimensions: 14 x 8
Bathroom
- Description: Flooring: Linoleum
- Level: Second
- Dimensions: 7 x 8
Bathroom
- Description: Half Bathroom
- Level: First
- Dimensions: 3 x 6
Bathroom
- Description: Half Bathroom
- Level: First
- Dimensions: 7 x 5
Eat in kitchen
- Description: Electric range, Refrigerator, coffee bar,Flooring: Luxury Vinyl Tile
- Level: First
- Dimensions: 29 x 12
Laundry
- Level: First
- Dimensions: 18 x 5
Living room
- Description: Bay windows, Ceiling fan,Flooring: Carpet
- Level: First
- Dimensions: 23 x 14
Heating
- Hot Water, Oil, Radiant, Steam, Wood, Zoned
Cooling
- Central Air
Appliances
- Included: Range, Refrigerator
- Laundry: In Hall, Main Level
Features
- Eat-in Kitchen, High Ceilings, Laminate Counters
- Basement: Full,Unfinished
- Has fireplace: No
- Fireplace features: None
Interior area
- Total structure area: 2,134
- Total interior livable area: 2,134 sqft
- Finished area above ground: 2,134
Property
Parking
- Total spaces: 2
- Parking features: Attached, Driveway, Electricity, Garage Faces Front, Garage, Garage Door Opener, Gravel, Heated Garage
- Attached garage spaces: 2
Features
- Levels: Two
- Stories: 2
- Patio & porch: Front Porch, Patio
- Exterior features: Storage
Lot
- Size: 3 Acres
- Features: Agricultural, Rectangular Lot, Few Trees
Details
- Parcel number: 310060003100
Construction
Type & style
- Home type: SingleFamily
- Architectural style: Colonial
- Property subtype: Single Family Residence
Materials
- Vinyl Siding
- Roof: Asphalt,Fiberglass
Condition
- Year built: 1996
Utilities & green energy
- Sewer: Septic Tank
- Water: Well
Community & neighborhood
Location
- Region: Conneaut
Price history
| Date | Event | Price |
|---|---|---|
| 10/30/2025 | Sold | $360,000+0.3%$169/sqft |
Source: | ||
| 9/18/2025 | Contingent | $359,000$168/sqft |
Source: | ||
| 9/8/2025 | Listed for sale | $359,000$168/sqft |
Source: | ||
| 7/26/2025 | Listing removed | -- |
Source: Owner Report a problem | ||
| 7/3/2025 | Listed for sale | $359,000+26%$168/sqft |
Source: Owner Report a problem | ||
Public tax history
| Year | Property taxes | Tax assessment |
|---|---|---|
| 2024 | $3,049 -2.3% | $73,790 |
| 2023 | $3,119 +22.4% | $73,790 +38.7% |
| 2022 | $2,548 -2.6% | $53,200 |
Find assessor info on the county website
Neighborhood: 44030
Nearby schools
GreatSchools rating
- 7/10Gateway Elementary SchoolGrades: 3-5Distance: 4.5 mi
- 5/10Conneaut Middle SchoolGrades: 6-8Distance: 4.6 mi
- 3/10Conneaut High SchoolGrades: 9-12Distance: 6 mi
Schools provided by the listing agent
- District: Conneaut Area CSD - 403
Source: MLS Now. This data may not be complete. We recommend contacting the local school district to confirm school assignments for this home.

Get pre-qualified for a loan
At Zillow Home Loans, we can pre-qualify you in as little as 5 minutes with no impact to your credit score.An equal housing lender. NMLS #10287.
Sell for more on Zillow
Get a free Zillow Showcase℠ listing and you could sell for .
$370,300
2% more+ $7,406
With Zillow Showcase(estimated)
$377,706