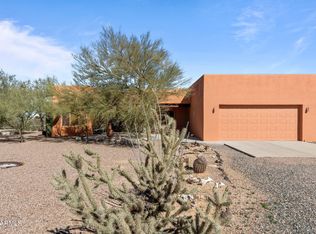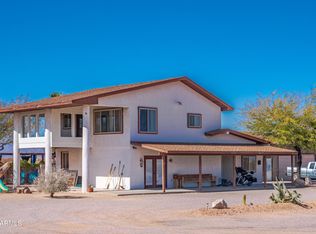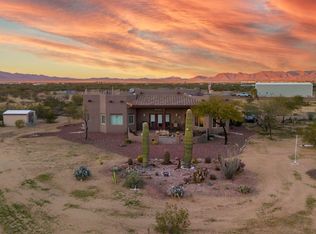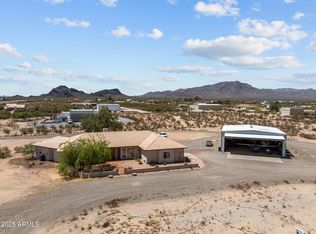50910 W Long Rifle Rd, Aguila, AZ 85320
What's special
- 103 days |
- 212 |
- 6 |
Zillow last checked: 8 hours ago
Listing updated: January 27, 2026 at 03:42pm
Kimberly Dawn Correa 928-232-0881,
Realty Executives Arizona Territory

Facts & features
Interior
Bedrooms & bathrooms
- Bedrooms: 2
- Bathrooms: 2
- Full bathrooms: 2
Heating
- Propane
Cooling
- Central Air, Ceiling Fan(s), Programmable Thmstat
Appliances
- Included: Dryer, Washer, Refrigerator, Dishwasher, Gas Range, Gas Oven
- Laundry: Inside
Features
- Double Vanity, Eat-in Kitchen, Vaulted Ceiling(s), Full Bth Master Bdrm, Laminate Counters
- Flooring: Carpet, Linoleum
- Windows: Double Pane Windows
- Has basement: No
- Furnished: Yes
Interior area
- Total structure area: 2,010
- Total interior livable area: 2,010 sqft
Property
Parking
- Total spaces: 4
- Parking features: Detached Garage, Gated, RV Gate, Garage Door Opener, Storage
- Garage spaces: 2
- Uncovered spaces: 2
Features
- Stories: 1
- Patio & porch: Covered, Patio
- Exterior features: Screened in Patio(s), Storage, RV Hookup
- Spa features: None
- Fencing: Chain Link
- Has view: Yes
- View description: Mountain(s)
Lot
- Size: 7.5 Acres
- Features: Sprinklers In Front, Corner Lot, Desert Front, Natural Desert Back, Gravel/Stone Front, Gravel/Stone Back, Auto Timer H2O Front
Details
- Parcel number: 50605038
- Horses can be raised: Yes
- Horse amenities: See Remarks, Stall
Construction
Type & style
- Home type: SingleFamily
- Architectural style: Other
- Property subtype: Single Family Residence
Materials
- Wood Siding, Wood Frame, Painted
- Roof: Composition
Condition
- Year built: 1996
Utilities & green energy
- Sewer: Septic Tank
- Water: Pvt Water Company
- Utilities for property: Propane
Community & HOA
Community
- Features: Horse Facility
HOA
- Has HOA: No
- Services included: No Fees
Location
- Region: Aguila
Financial & listing details
- Price per square foot: $386/sqft
- Tax assessed value: $124,114
- Annual tax amount: $693
- Date on market: 11/13/2025
- Cumulative days on market: 101 days
- Listing terms: Cash,Conventional,FHA,USDA Loan,VA Loan
- Ownership: Fee Simple
- Road surface type: Asphalt

Kimberly Correa
(928) 232-0881
By pressing Contact Agent, you agree that the real estate professional identified above may call/text you about your search, which may involve use of automated means and pre-recorded/artificial voices. You don't need to consent as a condition of buying any property, goods, or services. Message/data rates may apply. You also agree to our Terms of Use. Zillow does not endorse any real estate professionals. We may share information about your recent and future site activity with your agent to help them understand what you're looking for in a home.
Estimated market value
Not available
Estimated sales range
Not available
Not available
Price history
Price history
| Date | Event | Price |
|---|---|---|
| 1/26/2026 | Listed for sale | $775,000+19.2%$386/sqft |
Source: | ||
| 1/26/2026 | Listing removed | $650,000+160%$323/sqft |
Source: | ||
| 11/16/2025 | Price change | $250,000-61.5%$124/sqft |
Source: | ||
| 11/15/2025 | Listed for sale | $650,000+38.6%$323/sqft |
Source: | ||
| 8/1/2025 | Sold | $469,000-10.7%$233/sqft |
Source: | ||
| 7/16/2025 | Price change | $525,000-8.7%$261/sqft |
Source: | ||
| 4/5/2025 | Price change | $575,000-4.2%$286/sqft |
Source: | ||
| 3/17/2025 | Listed for sale | $599,999$299/sqft |
Source: | ||
| 2/20/2025 | Contingent | $599,999$299/sqft |
Source: | ||
| 2/18/2025 | Price change | $599,999-6.3%$299/sqft |
Source: | ||
| 11/6/2024 | Listed for sale | $640,000+700%$318/sqft |
Source: | ||
| 5/19/2008 | Listing removed | $80,000$40/sqft |
Source: Homes & Land #2486387 Report a problem | ||
| 4/5/2008 | Listed for sale | $80,000+788.9%$40/sqft |
Source: Homes & Land #2486387 Report a problem | ||
| 10/2/1995 | Sold | $9,000$4/sqft |
Source: Public Record Report a problem | ||
Public tax history
Public tax history
| Year | Property taxes | Tax assessment |
|---|---|---|
| 2025 | $457 +3.1% | $12,411 +17.4% |
| 2024 | $443 +41.5% | $10,572 +69.1% |
| 2023 | $313 -42.8% | $6,251 -1.1% |
| 2022 | $548 +3.1% | $6,320 +10.1% |
| 2021 | $532 -11.9% | $5,740 +6.3% |
| 2020 | $604 +0.2% | $5,400 -10.4% |
| 2019 | $602 | $6,030 -2.4% |
| 2018 | $602 +3.7% | $6,180 +4.6% |
| 2017 | $581 -6.5% | $5,910 -10.7% |
| 2016 | $621 +10.5% | $6,620 -0.9% |
| 2015 | $562 | $6,680 +8.3% |
| 2014 | -- | $6,170 +3.5% |
| 2013 | -- | $5,961 -19.1% |
| 2012 | -- | $7,368 -0.2% |
| 2011 | -- | $7,380 +12.3% |
| 2010 | -- | $6,569 -17.1% |
| 2009 | -- | $7,927 +11.1% |
| 2008 | -- | $7,135 +9.9% |
| 2007 | -- | $6,492 +75.9% |
| 2006 | -- | $3,691 |
| 2005 | -- | $3,691 -17.4% |
| 2004 | -- | $4,469 |
| 2003 | -- | $4,469 +5.1% |
| 2002 | -- | $4,251 |
Find assessor info on the county website
BuyAbility℠ payment
Climate risks
Neighborhood: 85320
Nearby schools
GreatSchools rating
- 6/10Aguila Elementary SchoolGrades: K-8Distance: 1.1 mi
Schools provided by the listing agent
- Elementary: Aguila Elementary School
- Middle: Aguila Elementary School
- District: Aguila Elementary District
Source: ARMLS. This data may not be complete. We recommend contacting the local school district to confirm school assignments for this home.



