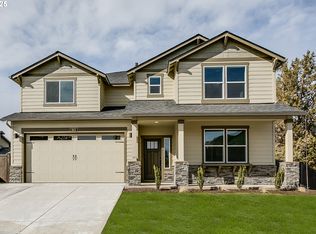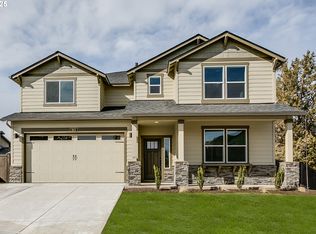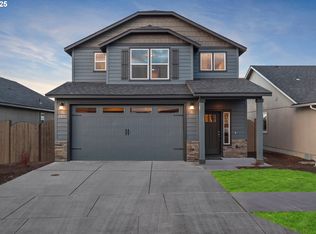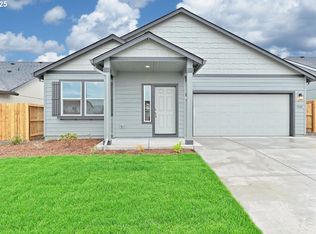Sold
$644,898
5094 Cedar View Dr, Springfield, OR 97478
4beds
2,968sqft
Residential, Single Family Residence
Built in 2025
-- sqft lot
$646,700 Zestimate®
$217/sqft
$-- Estimated rent
Home value
$646,700
$595,000 - $705,000
Not available
Zestimate® history
Loading...
Owner options
Explore your selling options
What's special
The Vale home is not only spacious, but provides ample storage. The incredible storage space begins with a garage and practical mudroom entrance. This leads into the dining and kitchen area, which contains a large pantry, island and abundant counter space, perfect for entertaining or day-to-day life. The kitchen, adjacent to the great room features lots of natural lighting. The second level features even more space and storage, beginning with the versatile loft area. The expansive main suite opens with double doors and boasts a coffered ceiling. The main bathroom features a dual vanity, water closet, soaking tub and another oversized closet. Rounding out the home are two additional sizeable bedrooms with substantial closet space as well. Home is fully landscaped both front and backyard, 1 year home warranty. Covered patio, extended garage, masonry, extra windows added through out the homes for natural light, baluster railing, sink in laundry room, tile shower, 4' craftman's trim through the home, insulated garage and garage door, dual zone heating,contemporary hardware, pendant lighting and more added features in this home. Pictures are of like home
Zillow last checked: 8 hours ago
Listing updated: August 12, 2025 at 08:16am
Listed by:
Sashila Gonzalez 541-788-2281,
New Home Star Oregon, LLC,
Ryan Chase 503-516-7577,
New Home Star Oregon, LLC
Bought with:
Amber Combs, 201226864
John L. Scott Eugene
Source: RMLS (OR),MLS#: 748971668
Facts & features
Interior
Bedrooms & bathrooms
- Bedrooms: 4
- Bathrooms: 3
- Full bathrooms: 3
- Main level bathrooms: 1
Primary bedroom
- Features: Double Sinks, Soaking Tub, Walkin Closet, Walkin Shower
- Level: Upper
Bedroom 2
- Level: Upper
Bedroom 3
- Level: Upper
Bedroom 4
- Features: Bathroom
- Level: Main
Heating
- Forced Air
Cooling
- ENERGY STAR Qualified Equipment
Appliances
- Included: Dishwasher, Disposal, Gas Appliances, Microwave, Electric Water Heater
Features
- Quartz, Soaking Tub, Bathroom, Double Vanity, Walk-In Closet(s), Walkin Shower, Pantry
- Flooring: Wall to Wall Carpet
- Windows: Double Pane Windows, Vinyl Frames
- Basement: Crawl Space
- Number of fireplaces: 1
- Fireplace features: Gas
Interior area
- Total structure area: 2,968
- Total interior livable area: 2,968 sqft
Property
Parking
- Total spaces: 2
- Parking features: Driveway, Garage Door Opener, Attached
- Attached garage spaces: 2
- Has uncovered spaces: Yes
Features
- Levels: Two
- Stories: 2
- Patio & porch: Covered Patio, Porch
- Exterior features: Yard
- Has view: Yes
- View description: Trees/Woods
Lot
- Features: Sprinkler, SqFt 5000 to 6999
Details
- Parcel number: New Construction
Construction
Type & style
- Home type: SingleFamily
- Property subtype: Residential, Single Family Residence
Materials
- Lap Siding
- Foundation: Stem Wall
- Roof: Composition
Condition
- New Construction
- New construction: Yes
- Year built: 2025
Details
- Warranty included: Yes
Utilities & green energy
- Gas: Gas
- Sewer: Public Sewer
- Water: Public
Community & neighborhood
Location
- Region: Springfield
HOA & financial
HOA
- Has HOA: Yes
- HOA fee: $95 quarterly
- Second HOA fee: $100 one time
Other
Other facts
- Listing terms: Cash,Conventional,FHA,VA Loan
- Road surface type: Paved
Price history
| Date | Event | Price |
|---|---|---|
| 8/12/2025 | Sold | $644,898+28.9%$217/sqft |
Source: | ||
| 6/12/2025 | Sold | $500,366-20.9%$169/sqft |
Source: Public Record | ||
| 3/6/2025 | Pending sale | $632,356+36%$213/sqft |
Source: | ||
| 1/3/2025 | Listing removed | $464,990$157/sqft |
Source: | ||
| 10/16/2024 | Listed for sale | $464,990$157/sqft |
Source: | ||
Public tax history
| Year | Property taxes | Tax assessment |
|---|---|---|
| 2024 | $991 +213.7% | $53,336 +209.4% |
| 2023 | $316 | $17,239 |
Find assessor info on the county website
Neighborhood: 97478
Nearby schools
GreatSchools rating
- 3/10Mt Vernon Elementary SchoolGrades: K-5Distance: 1.1 mi
- 6/10Agnes Stewart Middle SchoolGrades: 6-8Distance: 2 mi
- 5/10Thurston High SchoolGrades: 9-12Distance: 1.3 mi
Schools provided by the listing agent
- Elementary: Douglas Gardens
- Middle: Thurston
- High: Thurston
Source: RMLS (OR). This data may not be complete. We recommend contacting the local school district to confirm school assignments for this home.

Get pre-qualified for a loan
At Zillow Home Loans, we can pre-qualify you in as little as 5 minutes with no impact to your credit score.An equal housing lender. NMLS #10287.
Sell for more on Zillow
Get a free Zillow Showcase℠ listing and you could sell for .
$646,700
2% more+ $12,934
With Zillow Showcase(estimated)
$659,634


