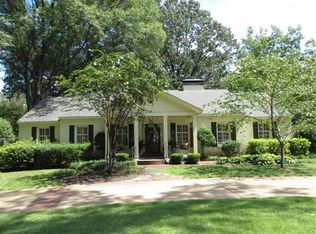Sold for $960,000 on 12/10/25
$960,000
5094 Cole Rd, Memphis, TN 38117
6beds
6,072sqft
Single Family Residence
Built in 2015
0.63 Acres Lot
$959,800 Zestimate®
$158/sqft
$4,473 Estimated rent
Home value
$959,800
$912,000 - $1.01M
$4,473/mo
Zestimate® history
Loading...
Owner options
Explore your selling options
What's special
This charming & distinctive custom home, built in 2015, boasts a timeless exterior featuring stunning antique brick, cedar lintels, and Pella windows. Inside, the modern floor plan showcases reclaimed wide-plank pine flooring and exceptional living spaces perfect for entertaining! With it's luxurious Primary Suite & second bedroom on the main level, a beautifully landscaped 1/2 acre + irrigated lot, and ample parking- including a garage and gated parking for up to seven vehicles- this home truly has it all! Enjoy a screened porch, patio, playroom, bonus room, and two thoughtfully placed laundry rooms (a brilliant design feature!). Located in a central East Memphis neighborhood just minutes away from everything!
Zillow last checked: 8 hours ago
Listing updated: December 12, 2025 at 08:35am
Listed by:
William M Ware,
Ware Jones, REALTORS,
Lela S Yates,
Ware Jones, REALTORS
Bought with:
Sheldon Rosengarten
Marx-Bensdorf, REALTORS
Elizabeth Amodeo
Source: MAAR,MLS#: 10203634
Facts & features
Interior
Bedrooms & bathrooms
- Bedrooms: 6
- Bathrooms: 6
- Full bathrooms: 5
- 1/2 bathrooms: 1
Primary bedroom
- Features: Walk-In Closet(s), Smooth Ceiling, Hardwood Floor
- Level: First
- Area: 342
- Dimensions: 18 x 19
Bedroom 2
- Features: Private Full Bath, Smooth Ceiling, Hardwood Floor
- Level: First
- Area: 238
- Dimensions: 14 x 17
Bedroom 3
- Features: Walk-In Closet(s), Private Full Bath, Smooth Ceiling, Carpet
- Level: Second
- Area: 224
- Dimensions: 14 x 16
Bedroom 4
- Features: Walk-In Closet(s), Smooth Ceiling, Carpet
- Level: Second
- Area: 288
- Dimensions: 16 x 18
Bedroom 5
- Features: Walk-In Closet(s), Smooth Ceiling, Carpet
- Level: Second
- Area: 255
- Dimensions: 15 x 17
Primary bathroom
- Features: Double Vanity, Separate Shower, Smooth Ceiling, Tile Floor, Full Bath
Dining room
- Features: Separate Dining Room
- Area: 198
- Dimensions: 11 x 18
Kitchen
- Features: Updated/Renovated Kitchen, Eat-in Kitchen, Breakfast Bar, Separate Breakfast Room, Pantry, Kitchen Island, Keeping/Hearth Room
- Area: 234
- Dimensions: 13 x 18
Living room
- Features: Separate Living Room, Separate Den, Great Room
- Area: 110
- Dimensions: 10 x 11
Office
- Features: Vaulted/Coffered Ceilings, Smooth Ceiling, Carpet
- Level: Second
- Area: 224
- Dimensions: 14 x 16
Bonus room
- Area: 364
- Dimensions: 14 x 26
Den
- Area: 520
- Dimensions: 20 x 26
Heating
- Central, Natural Gas, 3 or More Systems
Cooling
- 220 Wiring, 3 or More Systems, Central Air
Appliances
- Included: 2+ Water Heaters, Gas Water Heater, Range/Oven, Self Cleaning Oven, Double Oven, Gas Cooktop, Disposal, Dishwasher, Microwave, Refrigerator, Separate Ice Maker
- Laundry: Laundry Room
Features
- Primary Down, Renovated Bathroom, Luxury Primary Bath, Double Vanity Bath, Separate Tub & Shower, Full Bath Down, Half Bath Down, Smooth Ceiling, High Ceilings, Wet Bar, Walk-In Closet(s), Cedar Closet(s), Rear Stairs to Playroom, Powder/Dressing Room, Living Room, Dining Room, Kitchen, Primary Bedroom, 2nd Bedroom, 2 or More Baths, Laundry Room, Keeping/Hearth Room, Sun Room, Breakfast Room, 3rd Bedroom, 4th or More Bedrooms, 2 or More Baths, Play Room/Rec Room, Office, Bonus Room, Media Room, Storage, Square Feet Source: Appraisal
- Flooring: Part Hardwood, Part Carpet, Tile
- Windows: Double Pane Windows, Window Treatments
- Basement: Crawl Space,Partial,Unfinished
- Attic: Permanent Stairs,Attic Access
- Number of fireplaces: 1
- Fireplace features: Masonry, In Keeping/Hearth room, Gas Starter
Interior area
- Total interior livable area: 6,072 sqft
Property
Parking
- Total spaces: 2
- Parking features: Driveway/Pad, Storage, Garage Door Opener, Garage Faces Side, Gated, Gate Clickers
- Has garage: Yes
- Covered spaces: 2
- Has uncovered spaces: Yes
Features
- Stories: 2
- Patio & porch: Screen Porch
- Exterior features: Auto Lawn Sprinkler
- Pool features: None
- Fencing: Wood
Lot
- Size: 0.63 Acres
- Dimensions: 139 x 200
- Features: Professionally Landscaped
Details
- Parcel number: 056027 00011
Construction
Type & style
- Home type: SingleFamily
- Architectural style: Traditional
- Property subtype: Single Family Residence
Materials
- Brick Veneer, Wood/Composition
- Roof: Composition Shingles
Condition
- New construction: No
- Year built: 2015
Utilities & green energy
- Sewer: Public Sewer
- Water: Public
Community & neighborhood
Security
- Security features: Security System, Smoke Detector(s), Monitored Alarm System
Location
- Region: Memphis
- Subdivision: Greenway-cole
Price history
| Date | Event | Price |
|---|---|---|
| 12/10/2025 | Sold | $960,000-12.6%$158/sqft |
Source: | ||
| 11/4/2025 | Pending sale | $1,099,000$181/sqft |
Source: | ||
| 10/9/2025 | Listed for sale | $1,099,000$181/sqft |
Source: | ||
| 9/29/2025 | Pending sale | $1,099,000$181/sqft |
Source: | ||
| 8/15/2025 | Listed for sale | $1,099,000-4.4%$181/sqft |
Source: | ||
Public tax history
| Year | Property taxes | Tax assessment |
|---|---|---|
| 2024 | $12,437 +8.1% | $188,850 |
| 2023 | $11,504 | $188,850 |
| 2022 | -- | $188,850 |
Find assessor info on the county website
Neighborhood: East Memphis-Colonial-Yorkshire
Nearby schools
GreatSchools rating
- 5/10White Station Elementary SchoolGrades: PK-5Distance: 1.3 mi
- 7/10White Station Middle SchoolGrades: 6-8Distance: 1.3 mi
- 8/10White Station High SchoolGrades: 9-12Distance: 0.8 mi

Get pre-qualified for a loan
At Zillow Home Loans, we can pre-qualify you in as little as 5 minutes with no impact to your credit score.An equal housing lender. NMLS #10287.
Sell for more on Zillow
Get a free Zillow Showcase℠ listing and you could sell for .
$959,800
2% more+ $19,196
With Zillow Showcase(estimated)
$978,996