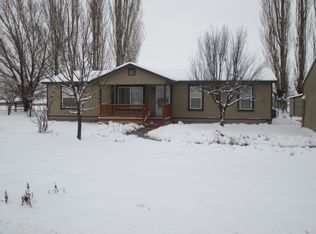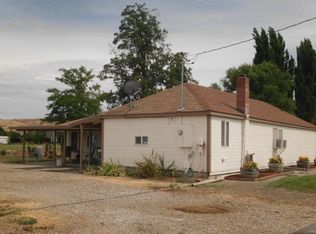Single Family Home for sale by owner in Ontario, OR 97914. Home is single level with daylight basement. Lots of storage, new roof 6 years ago. Has 1 acre in lawn with 1.2 acres in empty field, which could be planted to pasture for horse or cow. Great place to raise a family. Located 8 miles to town, and 74 miles (1hour) to Boise, Idaho, Capitol of Idaho. It has 456 feet of Snake River Frontage, with lots of Geese & Ducks plus Cat Fishing in the River. 2 hours to great snow skiing at Brundage Mountain and snowmobiling.
This property is off market, which means it's not currently listed for sale or rent on Zillow. This may be different from what's available on other websites or public sources.


