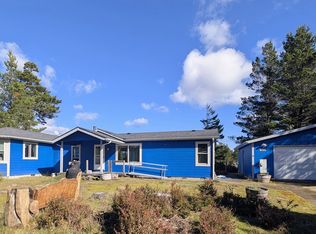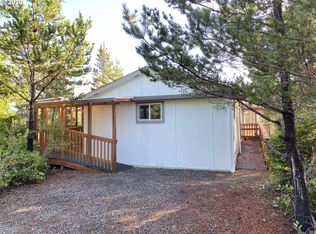Original owner home, nestled among the trees & set back for privacy. Property sits on 2.33 acres with natural wetlands & forested area, minutes to the beach. Custom Super Good Cents home 1782 sqft 3 bdrm/2 bath. Master on opposite end with Dual Living capability. Separate 24'x40' shop with 220 capability. One double door can park 4 cars total. RV & boat parking. Pet friendly-no carpets throughout - Non smoking. 8'x16' garden shed
This property is off market, which means it's not currently listed for sale or rent on Zillow. This may be different from what's available on other websites or public sources.

