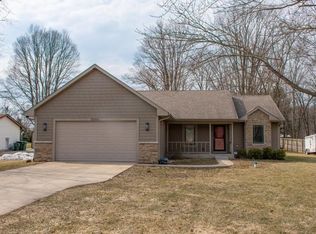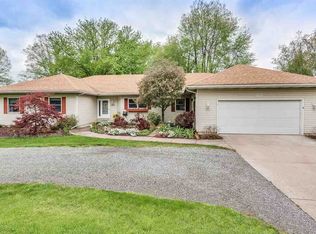Closed
$315,000
50955 Mayflower Rd, South Bend, IN 46628
3beds
1,320sqft
Single Family Residence
Built in 1988
0.64 Acres Lot
$319,700 Zestimate®
$--/sqft
$1,651 Estimated rent
Home value
$319,700
$285,000 - $361,000
$1,651/mo
Zestimate® history
Loading...
Owner options
Explore your selling options
What's special
Scoop up this treasure! This beautifully maintained ranch-style home sits on a fantastic .65-acre setting and includes a 24' x 40' insulated pole building with a car lift—perfect for hobbyists, mechanics, or extra storage. 3 bedrooms, 1.5 bathrooms, a spacious living room, formal dining area, and a cozy family room with a wood-burning fireplace. Enjoy the convenience of main-floor laundry and a full basement that’s a blank canvas—ready for your personal touch. Oversized finished garage. You’ll love the location: just far enough to feel “in the country,” yet close to all your favorite amenities. Recent updates include: New HVAC system, Roof replacement, Water heater, Gutter guards, Insulation and gutters added to the pole building, Champion windows, And yes—even the kitchen sink! Septic system was pumped and inspected in May 2025, and documentation is available along with a complete list of improvements. Low utilities: 12 month averages-gas $54/month, electric $64/month.
Zillow last checked: 8 hours ago
Listing updated: September 22, 2025 at 03:46am
Listed by:
Kimberly A Kollar 574-274-7440,
Weichert Rltrs-J.Dunfee&Assoc.
Bought with:
Lisa Schrock, RB14036858
Berkshire Hathaway HomeServices Elkhart
Source: IRMLS,MLS#: 202527906
Facts & features
Interior
Bedrooms & bathrooms
- Bedrooms: 3
- Bathrooms: 2
- Full bathrooms: 1
- 1/2 bathrooms: 1
- Main level bedrooms: 3
Bedroom 1
- Level: Main
Bedroom 2
- Level: Main
Dining room
- Level: Main
- Area: 110
- Dimensions: 10 x 11
Family room
- Level: Main
- Area: 209
- Dimensions: 19 x 11
Living room
- Level: Main
- Area: 198
- Dimensions: 18 x 11
Heating
- Natural Gas, Forced Air, High Efficiency Furnace
Cooling
- Central Air, Ceiling Fan(s)
Appliances
- Included: Range/Oven Hook Up Gas, Dishwasher, Refrigerator, Washer, Dryer-Gas, Exhaust Fan, Gas Range, Water Filtration System, Gas Water Heater, Water Softener Owned
- Laundry: Gas Dryer Hookup, Main Level
Features
- Ceiling Fan(s), Laminate Counters, Tub/Shower Combination, Formal Dining Room
- Flooring: Carpet, Tile
- Windows: Insulated Windows, Window Treatments
- Basement: Unfinished,Concrete
- Number of fireplaces: 1
- Fireplace features: Family Room, Wood Burning
Interior area
- Total structure area: 2,640
- Total interior livable area: 1,320 sqft
- Finished area above ground: 1,320
- Finished area below ground: 0
Property
Parking
- Total spaces: 2
- Parking features: Attached, Garage Door Opener, Concrete
- Attached garage spaces: 2
- Has uncovered spaces: Yes
Features
- Levels: One
- Stories: 1
- Patio & porch: Patio
- Exterior features: Fire Pit
- Fencing: None
Lot
- Size: 0.64 Acres
- Dimensions: 100 x 283
- Features: Level, 0-2.9999, City/Town/Suburb
Details
- Additional structures: Shed(s), Pole/Post Building
- Parcel number: 710308376016.000008
- Other equipment: Sump Pump
Construction
Type & style
- Home type: SingleFamily
- Architectural style: Ranch
- Property subtype: Single Family Residence
Materials
- Brick, Vinyl Siding
- Roof: Asphalt,Shingle
Condition
- New construction: No
- Year built: 1988
Utilities & green energy
- Gas: NIPSCO
- Sewer: Septic Tank
- Water: Well
Green energy
- Energy efficient items: Doors, HVAC
Community & neighborhood
Location
- Region: South Bend
- Subdivision: None
Other
Other facts
- Listing terms: Cash,Conventional,FHA,VA Loan
Price history
| Date | Event | Price |
|---|---|---|
| 9/19/2025 | Sold | $315,000 |
Source: | ||
| 8/15/2025 | Pending sale | $315,000 |
Source: | ||
| 8/10/2025 | Price change | $315,000-3.1% |
Source: | ||
| 7/21/2025 | Listed for sale | $325,000+16.1% |
Source: | ||
| 7/24/2023 | Sold | $280,000-3.4% |
Source: | ||
Public tax history
| Year | Property taxes | Tax assessment |
|---|---|---|
| 2024 | $1,968 -11.4% | $264,300 +34.3% |
| 2023 | $2,221 -14.2% | $196,800 -28.2% |
| 2022 | $2,588 +2% | $274,200 +32.6% |
Find assessor info on the county website
Neighborhood: 46628
Nearby schools
GreatSchools rating
- 3/10Coquillard Primary CenterGrades: PK-5Distance: 4.4 mi
- 9/10Lasalle Intermediate AcademyGrades: 6-8Distance: 4.4 mi
- 2/10Clay High SchoolGrades: 9-12Distance: 4.6 mi
Schools provided by the listing agent
- Elementary: Coquillard
- Middle: Navarre
- High: Washington
- District: South Bend Community School Corp.
Source: IRMLS. This data may not be complete. We recommend contacting the local school district to confirm school assignments for this home.
Get pre-qualified for a loan
At Zillow Home Loans, we can pre-qualify you in as little as 5 minutes with no impact to your credit score.An equal housing lender. NMLS #10287.

