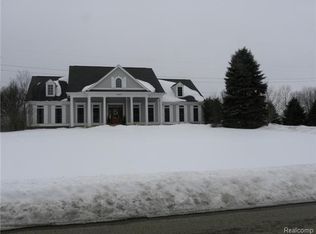Sold for $469,900
$469,900
5096 Ridge Trl S, Clarkston, MI 48348
3beds
4,106sqft
Single Family Residence
Built in 1997
2.17 Acres Lot
$476,200 Zestimate®
$114/sqft
$3,555 Estimated rent
Home value
$476,200
$452,000 - $500,000
$3,555/mo
Zestimate® history
Loading...
Owner options
Explore your selling options
What's special
Welcoming Brick Ranch on Over 2 Acres in Independence Valley
Tucked away on a peaceful 2.17-acre wooded lot, this charming 3-bedroom, 2.5-bath brick ranch offers plenty of room for your family to grow and enjoy life together. Located in the highly sought-after Independence Valley neighborhood, it’s the perfect balance of privacy and convenience.
Step inside to a bright, open floor plan where the inviting foyer and skylights create a warm, cheerful atmosphere. The spacious great room features a natural fireplace with a custom mantle—perfect for cozy evenings—and the kitchen has gleaming floors with plenty of room for cooking and gathering.
Enjoy the beauty of every season through Anderson windows throughout the home, or head outside to the patio overlooking your private, wooded backyard—ideal for play, barbecues, and relaxing. A heated, side-entry two-car garage makes everyday life even easier.
Basement is mostly finished, and plumbed for additional bathroom.
This home offers the space, comfort, and setting your family has been looking for!
Zillow last checked: 8 hours ago
Listing updated: September 24, 2025 at 02:00am
Listed by:
Karen Jo Micallef 248-625-9300,
Max Broock, REALTORS®-Clarkston
Bought with:
Heather Roeser, 6501248694
Real Estate One
Source: Realcomp II,MLS#: 20251026175
Facts & features
Interior
Bedrooms & bathrooms
- Bedrooms: 3
- Bathrooms: 3
- Full bathrooms: 2
- 1/2 bathrooms: 1
Primary bedroom
- Level: Entry
- Area: 247
- Dimensions: 19 X 13
Bedroom
- Level: Entry
- Area: 168
- Dimensions: 14 X 12
Bedroom
- Level: Entry
- Area: 110
- Dimensions: 11 X 10
Primary bathroom
- Level: Entry
- Area: 42
- Dimensions: 7 X 6
Other
- Level: Entry
- Area: 35
- Dimensions: 7 X 5
Other
- Level: Entry
- Area: 20
- Dimensions: 4 X 5
Other
- Level: Entry
- Area: 154
- Dimensions: 14 X 11
Great room
- Level: Entry
- Area: 364
- Dimensions: 26 X 14
Kitchen
- Level: Entry
- Area: 150
- Dimensions: 15 X 10
Laundry
- Level: Entry
- Area: 91
- Dimensions: 7 X 13
Heating
- Forced Air, Natural Gas
Cooling
- Ceiling Fans, Central Air
Appliances
- Included: Dishwasher, Disposal, Dryer, Free Standing Electric Range, Washer
Features
- Basement: Partially Finished
- Has fireplace: Yes
- Fireplace features: Wood Burning
Interior area
- Total interior livable area: 4,106 sqft
- Finished area above ground: 2,060
- Finished area below ground: 2,046
Property
Parking
- Total spaces: 2
- Parking features: Two Car Garage, Attached, Driveway
- Attached garage spaces: 2
Features
- Levels: One
- Stories: 1
- Entry location: GroundLevelwSteps
- Patio & porch: Deck, Porch
- Exterior features: Lighting
- Pool features: None
Lot
- Size: 2.17 Acres
- Dimensions: 218 x 462
Details
- Parcel number: 0802329009
- Special conditions: Short Sale No,Standard
Construction
Type & style
- Home type: SingleFamily
- Architectural style: Ranch
- Property subtype: Single Family Residence
Materials
- Brick, Wood Siding
- Foundation: Basement, Poured
- Roof: Asphalt
Condition
- New construction: No
- Year built: 1997
Utilities & green energy
- Sewer: Septic Tank
- Water: Well
Community & neighborhood
Location
- Region: Clarkston
- Subdivision: INDEPENDENCE VLY SUB #2
HOA & financial
HOA
- Has HOA: Yes
- HOA fee: $300 annually
Other
Other facts
- Listing agreement: Exclusive Right To Sell
- Listing terms: Cash,Conventional
Price history
| Date | Event | Price |
|---|---|---|
| 9/23/2025 | Sold | $469,900-1.1%$114/sqft |
Source: | ||
| 8/29/2025 | Pending sale | $475,000$116/sqft |
Source: | ||
| 8/15/2025 | Listed for sale | $475,000+60.5%$116/sqft |
Source: | ||
| 9/18/2018 | Sold | $296,000-7.4%$72/sqft |
Source: Public Record Report a problem | ||
| 8/7/2018 | Pending sale | $319,500$78/sqft |
Source: CENTURY 21 Sakmar & Associates #218044911 Report a problem | ||
Public tax history
| Year | Property taxes | Tax assessment |
|---|---|---|
| 2024 | -- | $195,900 +7.4% |
| 2023 | -- | $182,400 +10.2% |
| 2022 | -- | $165,500 +9.3% |
Find assessor info on the county website
Neighborhood: 48348
Nearby schools
GreatSchools rating
- 6/10Bailey Lake Elementary SchoolGrades: K-5Distance: 1.8 mi
- 9/10Clarkston High SchoolGrades: 7-12Distance: 3.3 mi
- 8/10Sashabaw Middle SchoolGrades: 4-8Distance: 4.2 mi
Get a cash offer in 3 minutes
Find out how much your home could sell for in as little as 3 minutes with a no-obligation cash offer.
Estimated market value$476,200
Get a cash offer in 3 minutes
Find out how much your home could sell for in as little as 3 minutes with a no-obligation cash offer.
Estimated market value
$476,200
