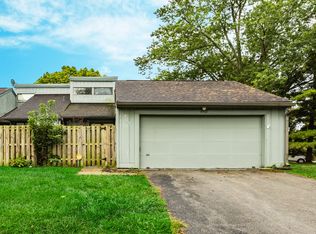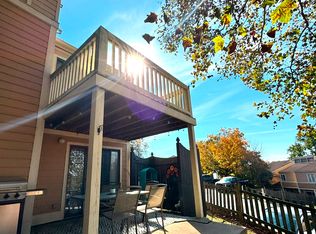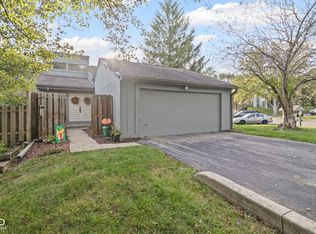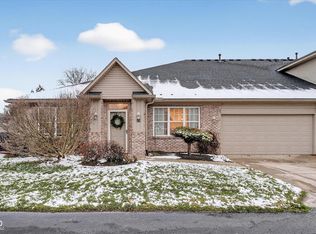Fully updated and truly move-in ready, this 2-bedroom, 2-full-bath condo offers a clean, modern feel with flexible living space and a peaceful setting. Inside you'll find new flooring, fresh paint, updated trim, lighting, outlets, switches, and plumbing throughout, giving the home a bright, polished look from top to bottom. The remodeled kitchen features white cabinetry, quartz countertops, subway tile backsplash, new faucet, range hood, disposal, and pantry door, and opens to the main living space and a private balcony overlooking Fairway Hills, a quiet, scenic spot to unwind. Both bathrooms have been completely renovated, including a spa-style primary bath with tiled walk-in shower, glass door, double vanity, new fixtures, and tile flooring. The finished lower level adds a large bonus room with an electric fireplace, perfect for a home office, guest space, or potential third bedroom, along with an enclosed laundry area and a new water heater for peace of mind. Located just minutes from US-36, this condo offers easy access to Avon parks, trails, dining, and shopping while still feeling tucked away and quiet. Enjoy low-maintenance living with a monthly HOA that's lower than many nearby condo communities, making this an affordable option in Avon. A rare opportunity for an updated Avon condo with modern finishes, extra space, and everyday convenience.
Active
Price cut: $4K (2/19)
$195,000
5097 Vantage Point Rd #B2, Avon, IN 46123
2beds
1,743sqft
Est.:
Residential, Condominium
Built in 1978
-- sqft lot
$-- Zestimate®
$112/sqft
$315/mo HOA
What's special
Electric fireplacePeaceful settingClean modern feelQuartz countertopsDouble vanityEnclosed laundry areaSpa-style primary bath
- 39 days |
- 1,687 |
- 53 |
Zillow last checked: 8 hours ago
Listing updated: February 19, 2026 at 10:09am
Listing Provided by:
Robyn Breece 317-438-2371,
@properties,
Lauren Coons 317-590-2290,
@properties
Source: MIBOR as distributed by MLS GRID,MLS#: 22079939
Tour with a local agent
Facts & features
Interior
Bedrooms & bathrooms
- Bedrooms: 2
- Bathrooms: 2
- Full bathrooms: 2
- Main level bathrooms: 1
- Main level bedrooms: 1
Primary bedroom
- Level: Basement
- Area: 208 Square Feet
- Dimensions: 16x13
Bedroom 2
- Level: Main
- Area: 132 Square Feet
- Dimensions: 12x11
Bonus room
- Level: Basement
- Area: 90 Square Feet
- Dimensions: 10x9
Breakfast room
- Level: Main
- Area: 64 Square Feet
- Dimensions: 8x8
Dining room
- Level: Main
- Area: 130 Square Feet
- Dimensions: 13x10
Kitchen
- Level: Main
- Area: 80 Square Feet
- Dimensions: 10x8
Living room
- Level: Main
- Area: 270 Square Feet
- Dimensions: 18x15
Heating
- Electric, Heat Pump
Cooling
- Central Air
Appliances
- Included: Dishwasher, Disposal, Electric Oven, Refrigerator, Water Heater
- Laundry: In Basement
Features
- Cathedral Ceiling(s), Entrance Foyer, Ceiling Fan(s), High Speed Internet, Pantry
- Basement: Daylight,Finished Ceiling,Finished Walls,Walk-Out Access
- Number of fireplaces: 1
- Fireplace features: Living Room
- Common walls with other units/homes: 2+ Common Walls
Interior area
- Total structure area: 1,743
- Total interior livable area: 1,743 sqft
- Finished area below ground: 443
Property
Parking
- Total spaces: 1
- Parking features: Attached
- Attached garage spaces: 1
Features
- Levels: Multi/Split
- Entry location: Ground Level
- Patio & porch: Deck
- Exterior features: Balcony
- Fencing: Fenced,Privacy
Lot
- Features: On Golf Course, Mature Trees
Details
- Parcel number: 321009551002000022
- Horse amenities: None
Construction
Type & style
- Home type: Condo
- Architectural style: Traditional
- Property subtype: Residential, Condominium
- Attached to another structure: Yes
Materials
- Cedar, Block
- Foundation: Block
Condition
- Updated/Remodeled
- New construction: No
- Year built: 1978
Utilities & green energy
- Water: Public
- Utilities for property: Electricity Connected
Community & HOA
Community
- Features: Low Maintenance Lifestyle
- Subdivision: Fairway Hills
HOA
- Has HOA: Yes
- Amenities included: Insurance, Maintenance, Management, Snow Removal, Trash
- Services included: Association Home Owners, Insurance, Lawncare, Maintenance Structure, Management, Snow Removal, Trash
- HOA fee: $315 monthly
- HOA phone: 317-272-5688
Location
- Region: Avon
Financial & listing details
- Price per square foot: $112/sqft
- Tax assessed value: $154,900
- Annual tax amount: $1,468
- Date on market: 1/14/2026
- Cumulative days on market: 226 days
- Electric utility on property: Yes
Estimated market value
Not available
Estimated sales range
Not available
Not available
Price history
Price history
| Date | Event | Price |
|---|---|---|
| 2/19/2026 | Price change | $195,000-2%$112/sqft |
Source: | ||
| 1/14/2026 | Listed for sale | $199,000-0.5%$114/sqft |
Source: | ||
| 11/23/2025 | Listing removed | $200,000$115/sqft |
Source: | ||
| 10/23/2025 | Price change | $200,000-2.4%$115/sqft |
Source: | ||
| 10/2/2025 | Price change | $204,900-2.4%$118/sqft |
Source: | ||
| 8/21/2025 | Price change | $209,900-1.4%$120/sqft |
Source: | ||
| 8/15/2025 | Price change | $212,900-0.5%$122/sqft |
Source: | ||
| 7/24/2025 | Price change | $213,900-0.5%$123/sqft |
Source: | ||
| 6/19/2025 | Price change | $214,900-0.7%$123/sqft |
Source: | ||
| 6/3/2025 | Price change | $216,500-1.1%$124/sqft |
Source: | ||
| 5/29/2025 | Price change | $218,900-0.5%$126/sqft |
Source: | ||
| 5/22/2025 | Listed for sale | $219,900$126/sqft |
Source: | ||
Public tax history
Public tax history
| Year | Property taxes | Tax assessment |
|---|---|---|
| 2024 | $1,262 +7% | $154,900 +11.3% |
| 2023 | $1,179 +21.5% | $139,200 +7.8% |
| 2022 | $971 +10.9% | $129,100 +15.8% |
| 2021 | $875 +8.4% | $111,500 +6% |
| 2020 | $807 +5% | $105,200 +4.3% |
| 2019 | $769 +25.3% | $100,900 +6.9% |
| 2018 | $613 +4.8% | $94,400 +5% |
| 2017 | $585 +12.2% | $89,900 +4.3% |
| 2016 | $522 +7.8% | $86,200 +9% |
| 2014 | $484 -11.9% | $79,100 -2.7% |
| 2013 | $549 -11% | $81,300 -6.3% |
| 2011 | $617 -2.7% | $86,720 |
| 2010 | $634 +18.9% | $86,720 |
| 2009 | $534 +0.9% | $86,720 +3.4% |
| 2007 | $529 -19.2% | $83,900 -4.6% |
| 2006 | $654 | $87,900 +10.7% |
| 2005 | -- | $79,400 |
Find assessor info on the county website
BuyAbility℠ payment
Est. payment
$1,368/mo
Principal & interest
$923
HOA Fees
$315
Property taxes
$130
Climate risks
Neighborhood: 46123
Nearby schools
GreatSchools rating
- 7/10Avon Intermediate School WestGrades: 5-6Distance: 1.8 mi
- 10/10Avon Middle School SouthGrades: 7-8Distance: 2.2 mi
- 10/10Avon High SchoolGrades: 9-12Distance: 2.7 mi
Schools provided by the listing agent
- High: Avon High School
Source: MIBOR as distributed by MLS GRID. This data may not be complete. We recommend contacting the local school district to confirm school assignments for this home.



