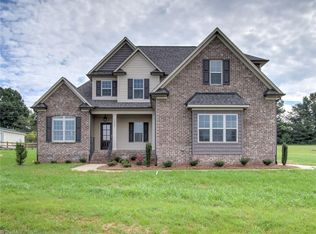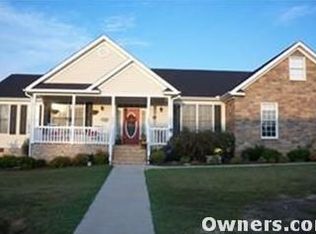Sold for $385,000 on 06/13/25
$385,000
5098 Branch View Rd, Browns Summit, NC 27214
4beds
2,344sqft
Stick/Site Built, Residential, Single Family Residence
Built in 2006
0.93 Acres Lot
$386,800 Zestimate®
$--/sqft
$2,328 Estimated rent
Home value
$386,800
$352,000 - $422,000
$2,328/mo
Zestimate® history
Loading...
Owner options
Explore your selling options
What's special
Welcome to a home where comfort & function meet. The main level has 9 ft ceilings with crown, hardwoods & a cozy family room with gas logs. A possible office on the main and a bonus room over the side-load garage (built-in speakers) offers great flex space (or 5th BR). Lifestyle-friendly features include granite countertops, SS appliances, new dishwasher, pantry & 2nd flr laundry room. Primary suite includes a jetted tub and WIC. Ceiling fans throughout enhance comfort and airflow. Enjoy peace of mind with multi-zone HVAC, newer roof (2022) and Trex decking. Storage includes large attic & wired 12x30 storage building. Outdoors, enjoy the large fenced yard, oversized driveway, spacious deck, beautiful landscaping & custom play set -just imagine summer nights with friends and family. A well-maintained home with space, style, and smart updates—ready to welcome you. Plus, enjoy easy access to Hwy 29 for convenient commuting throughout the Triad or Va.
Zillow last checked: 8 hours ago
Listing updated: June 13, 2025 at 10:57am
Listed by:
Tim Atkins 336-280-8016,
Howard Hanna Allen Tate Oak Ridge Commons
Bought with:
Mica Mathews, 320980
Fathom Realty
Source: Triad MLS,MLS#: 1178442 Originating MLS: Greensboro
Originating MLS: Greensboro
Facts & features
Interior
Bedrooms & bathrooms
- Bedrooms: 4
- Bathrooms: 3
- Full bathrooms: 2
- 1/2 bathrooms: 1
- Main level bathrooms: 1
Primary bedroom
- Level: Second
- Dimensions: 19.25 x 11.67
Bedroom 2
- Level: Second
- Dimensions: 10.67 x 9.83
Bedroom 3
- Level: Second
- Dimensions: 13.17 x 12.25
Bedroom 4
- Level: Second
- Dimensions: 10.67 x 9.92
Bonus room
- Level: Second
- Dimensions: 14.17 x 14.25
Breakfast
- Level: Main
- Dimensions: 11 x 8.42
Entry
- Level: Main
- Dimensions: 6.5 x 13.5
Kitchen
- Level: Main
- Dimensions: 13.25 x 11.58
Living room
- Level: Main
- Dimensions: 23.75 x 18.5
Other
- Level: Main
- Dimensions: 12.25 x 12
Heating
- Heat Pump, Zoned, Electric
Cooling
- Central Air
Appliances
- Included: Microwave, Dishwasher, Electric Water Heater
- Laundry: Dryer Connection, Washer Hookup
Features
- Ceiling Fan(s), Dead Bolt(s), Pantry, Separate Shower
- Flooring: Carpet, Tile, Vinyl, Wood
- Doors: Insulated Doors
- Windows: Insulated Windows
- Basement: Crawl Space
- Number of fireplaces: 1
- Fireplace features: Gas Log, Den
Interior area
- Total structure area: 2,344
- Total interior livable area: 2,344 sqft
- Finished area above ground: 2,344
Property
Parking
- Total spaces: 2
- Parking features: Driveway, Garage Door Opener, Attached
- Attached garage spaces: 2
- Has uncovered spaces: Yes
Features
- Levels: Two
- Stories: 2
- Patio & porch: Porch
- Pool features: None
- Fencing: Fenced
Lot
- Size: 0.93 Acres
Details
- Additional structures: Storage
- Parcel number: 0114467
- Zoning: RS-40
- Special conditions: Owner Sale
Construction
Type & style
- Home type: SingleFamily
- Property subtype: Stick/Site Built, Residential, Single Family Residence
Materials
- Aluminum Siding, Brick, Vinyl Siding
Condition
- Year built: 2006
Utilities & green energy
- Sewer: Septic Tank
- Water: Well
Community & neighborhood
Security
- Security features: Smoke Detector(s)
Location
- Region: Browns Summit
- Subdivision: Rambling Meadows
Other
Other facts
- Listing agreement: Exclusive Right To Sell
Price history
| Date | Event | Price |
|---|---|---|
| 6/13/2025 | Sold | $385,000+2.7% |
Source: | ||
| 5/7/2025 | Pending sale | $375,000 |
Source: | ||
| 4/29/2025 | Listed for sale | $375,000+75.6% |
Source: | ||
| 12/20/2013 | Sold | $213,500-5.1% |
Source: | ||
| 12/5/2013 | Pending sale | $225,000$96/sqft |
Source: BERKSHIRE HATHAWAY HOMESERVICES YOST & LITTLE REALTY #685933 Report a problem | ||
Public tax history
| Year | Property taxes | Tax assessment |
|---|---|---|
| 2025 | $2,156 +2% | $237,400 |
| 2024 | $2,114 +2.3% | $237,400 |
| 2023 | $2,066 | $237,400 |
Find assessor info on the county website
Neighborhood: 27214
Nearby schools
GreatSchools rating
- 4/10Monticello-Brown Summit Elementary SchoolGrades: PK-5Distance: 0.7 mi
- 5/10Northeast Guilford Middle SchoolGrades: 6-8Distance: 4.6 mi
- 4/10Northeast Guilford High SchoolGrades: 9-12Distance: 4.8 mi
Schools provided by the listing agent
- Elementary: Monticello-Brown Summit
- Middle: Northeast
- High: Northeast
Source: Triad MLS. This data may not be complete. We recommend contacting the local school district to confirm school assignments for this home.
Get a cash offer in 3 minutes
Find out how much your home could sell for in as little as 3 minutes with a no-obligation cash offer.
Estimated market value
$386,800
Get a cash offer in 3 minutes
Find out how much your home could sell for in as little as 3 minutes with a no-obligation cash offer.
Estimated market value
$386,800

