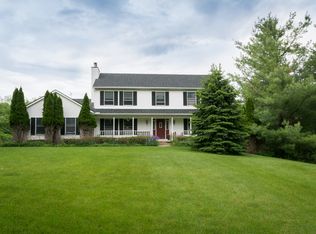Sold
$738,000
5098 Scio Church Rd, Ann Arbor, MI 48103
4beds
3,244sqft
Single Family Residence
Built in 1990
2.53 Acres Lot
$743,200 Zestimate®
$227/sqft
$5,064 Estimated rent
Home value
$743,200
$669,000 - $825,000
$5,064/mo
Zestimate® history
Loading...
Owner options
Explore your selling options
What's special
Welcome to this beautifully updated home on a secluded haven just minutes from town. Travel 400 feet up the tree-lined driveway to your private retreat, perfectly situated well off the main road. This picturesque 2.5 acre property offers everything for a homesteading lifestyle: fenced garden beds bursting with perennials, a charming chicken coop, a custom storage shed with loft, stunning maple trees ready for sugaring, and meandering walking trails surrounded by mature woods. The natural setting feels like it is miles from anywhere yet is conveniently close to town and shopping. The wide, covered front porch spans much of the home and is perfect for enjoying morning coffee or winding down in the evening. Step inside and discover bright, well-proportioned spaces. The artfully designed kitchen is a showstopper featuring views of the backyard, generous seating, abundant cabinets, open shelving, and exceptional storage. It is adjacent to the dining area and a welcoming family room, creating a seamless flow for cooking, relaxing, and entertaining. The comfortable living room with a gas fireplace invites you to cuddle up on chilly evenings and leads to the vast deck with room for grilling, entertaining, and viewing the garden. Updates continue throughout the home with a modern, main-floor laundry room and mud room that leads to the garage and guest powder room. Upstairs, four spacious bedrooms await with two updated bathrooms to accommodate everyone. The large primary suite is a standout, with soaring vaulted ceilings, a generous walk-in closet, and a luxurious ensuite bath complete with heated floors. The finished lower level with a full bath provides even more living space for hobbies, guests, or a home office. This level also has abundant storage space and walk-out access to a covered patio below the balcony. Whether you are eager to host gatherings, cultivate a homestead, or simply enjoy the beauty of nature, this exceptional property can bring your dreams to reality.
Zillow last checked: 8 hours ago
Listing updated: June 25, 2025 at 07:41am
Listed by:
Stephanie Hale 734-277-9501,
Howard Hanna Real Estate
Bought with:
Cassiana Barros-Ebert, 6501375774
Real Estate One Inc
Source: MichRIC,MLS#: 25025828
Facts & features
Interior
Bedrooms & bathrooms
- Bedrooms: 4
- Bathrooms: 4
- Full bathrooms: 3
- 1/2 bathrooms: 1
Primary bedroom
- Level: Upper
- Area: 255
- Dimensions: 15.00 x 17.00
Bedroom 2
- Level: Upper
- Area: 130
- Dimensions: 10.00 x 13.00
Bedroom 3
- Level: Upper
- Area: 156
- Dimensions: 12.00 x 13.00
Bedroom 4
- Level: Upper
- Area: 156
- Dimensions: 12.00 x 13.00
Dining area
- Level: Main
- Area: 143
- Dimensions: 11.00 x 13.00
Family room
- Level: Main
- Area: 221
- Dimensions: 17.00 x 13.00
Kitchen
- Level: Main
- Area: 234
- Dimensions: 18.00 x 13.00
Living room
- Level: Main
- Area: 312
- Dimensions: 12.00 x 26.00
Recreation
- Level: Lower
- Area: 754
- Dimensions: 29.00 x 26.00
Heating
- Forced Air
Cooling
- Central Air
Appliances
- Included: Dishwasher, Dryer, Range, Refrigerator, Washer, Water Softener Owned
- Laundry: Main Level
Features
- Center Island, Eat-in Kitchen, Pantry
- Basement: Full,Walk-Out Access
- Number of fireplaces: 1
- Fireplace features: Gas Log, Living Room
Interior area
- Total structure area: 2,344
- Total interior livable area: 3,244 sqft
- Finished area below ground: 0
Property
Parking
- Total spaces: 2
- Parking features: Garage Door Opener, Attached
- Garage spaces: 2
Features
- Stories: 2
Lot
- Size: 2.53 Acres
- Dimensions: 319 x 306
Details
- Additional structures: Shed(s)
- Parcel number: H0834300032
Construction
Type & style
- Home type: SingleFamily
- Architectural style: Farmhouse
- Property subtype: Single Family Residence
Materials
- Vinyl Siding
Condition
- New construction: No
- Year built: 1990
Utilities & green energy
- Sewer: Septic Tank
- Water: Well
- Utilities for property: Natural Gas Connected, Cable Connected
Community & neighborhood
Location
- Region: Ann Arbor
Other
Other facts
- Listing terms: Cash,FHA,VA Loan,Conventional
Price history
| Date | Event | Price |
|---|---|---|
| 6/25/2025 | Sold | $738,000+5.4%$227/sqft |
Source: | ||
| 6/10/2025 | Contingent | $700,000$216/sqft |
Source: | ||
| 6/5/2025 | Listed for sale | $700,000+60.9%$216/sqft |
Source: | ||
| 12/20/2023 | Listing removed | $435,000$134/sqft |
Source: | ||
| 5/26/2021 | Sold | $435,000$134/sqft |
Source: Public Record Report a problem | ||
Public tax history
| Year | Property taxes | Tax assessment |
|---|---|---|
| 2025 | $10,678 | $300,500 +3.9% |
| 2024 | -- | $289,300 +5.8% |
| 2023 | -- | $273,500 +2.4% |
Find assessor info on the county website
Neighborhood: 48103
Nearby schools
GreatSchools rating
- 9/10Lakewood Elementary SchoolGrades: K-5Distance: 2.5 mi
- 8/10Slauson Middle SchoolGrades: 6-8Distance: 3.9 mi
- 10/10Pioneer High SchoolGrades: 9-12Distance: 3.9 mi
Get a cash offer in 3 minutes
Find out how much your home could sell for in as little as 3 minutes with a no-obligation cash offer.
Estimated market value
$743,200
