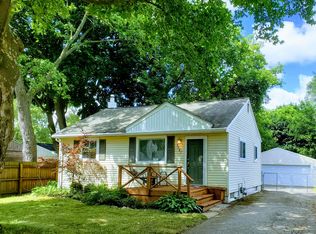Sold for $280,000
$280,000
5099 Drayton Rd, Clarkston, MI 48346
3beds
1,996sqft
Single Family Residence
Built in 1956
9,583.2 Square Feet Lot
$284,100 Zestimate®
$140/sqft
$1,841 Estimated rent
Home value
$284,100
$267,000 - $301,000
$1,841/mo
Zestimate® history
Loading...
Owner options
Explore your selling options
What's special
Welcome to this tastefully updated 3-bedroom, 1-bath ranch, perfectly situated just minutes from downtown Clarkston. Step inside to find a warm and inviting living room that flows seamlessly into the dining area—ideal for entertaining or cozy family meals. The beautifully appointed kitchen features granite countertops, stainless steel appliances, and ample cabinet space for all your culinary needs. Enjoy outdoor living in the fully fenced backyard, complete with a spacious deck. A detached 2-car garage provides plenty of room for vehicles, storage, or a workshop. Additional highlights include a brand new hot water tank (installed within the last year), and a location that’s hard to beat: just moments from golf courses, with quick access to the freeway and Pine Knob for concerts, skiing, and year-round events.
Zillow last checked: 8 hours ago
Listing updated: May 21, 2025 at 05:06am
Listed by:
Ryan Duffy 586-549-1392,
Realteam Real Estate,
Ashley Haack 586-610-1197,
Realteam Real Estate
Bought with:
Kelly Neaton, 6501393729
Remerica United Realty
Source: MiRealSource,MLS#: 50172262 Originating MLS: MiRealSource
Originating MLS: MiRealSource
Facts & features
Interior
Bedrooms & bathrooms
- Bedrooms: 3
- Bathrooms: 1
- Full bathrooms: 1
Bedroom 1
- Level: Entry
- Area: 99
- Dimensions: 11 x 9
Bedroom 2
- Level: Entry
- Area: 90
- Dimensions: 10 x 9
Bedroom 3
- Level: Entry
- Area: 72
- Dimensions: 9 x 8
Bathroom 1
- Level: Entry
Dining room
- Level: Entry
- Area: 72
- Dimensions: 9 x 8
Kitchen
- Level: Entry
- Area: 100
- Dimensions: 10 x 10
Living room
- Level: Entry
- Area: 140
- Dimensions: 14 x 10
Heating
- Forced Air, Natural Gas
Cooling
- Ceiling Fan(s), Central Air
Appliances
- Included: Dishwasher, Dryer, Microwave, Range/Oven, Refrigerator, Washer
- Laundry: Laundry Room
Features
- Has basement: Yes
- Has fireplace: No
Interior area
- Total structure area: 1,996
- Total interior livable area: 1,996 sqft
- Finished area above ground: 1,000
- Finished area below ground: 996
Property
Parking
- Total spaces: 2
- Parking features: 2 Spaces, Covered, Garage, Driveway, Detached
- Garage spaces: 2
Features
- Levels: One
- Stories: 1
- Patio & porch: Deck
- Fencing: Fenced
- Frontage type: Road
- Frontage length: 50
Lot
- Size: 9,583 sqft
- Dimensions: 50 x 182
- Features: Subdivision
Details
- Parcel number: 0834127058
- Special conditions: Private
Construction
Type & style
- Home type: SingleFamily
- Architectural style: Ranch
- Property subtype: Single Family Residence
Materials
- Other
- Foundation: Basement
Condition
- Year built: 1956
Utilities & green energy
- Sewer: Public Sanitary
- Water: Public
Community & neighborhood
Location
- Region: Clarkston
- Subdivision: Drayton Heights - Independence
Other
Other facts
- Listing agreement: Exclusive Right To Sell
- Listing terms: Cash,Conventional,FHA,VA Loan
- Road surface type: Paved
Price history
| Date | Event | Price |
|---|---|---|
| 5/20/2025 | Sold | $280,000+1.8%$140/sqft |
Source: | ||
| 4/27/2025 | Pending sale | $275,000$138/sqft |
Source: | ||
| 4/24/2025 | Listed for sale | $275,000+44.7%$138/sqft |
Source: | ||
| 7/13/2020 | Sold | $190,000+2.8%$95/sqft |
Source: Public Record Report a problem | ||
| 6/15/2020 | Listing removed | $1,600$1/sqft |
Source: Morgan & Milzow, REALTORS #2200042909 Report a problem | ||
Public tax history
| Year | Property taxes | Tax assessment |
|---|---|---|
| 2024 | -- | $95,600 +12.2% |
| 2023 | -- | $85,200 +13.1% |
| 2022 | -- | $75,300 +1.5% |
Find assessor info on the county website
Neighborhood: 48346
Nearby schools
GreatSchools rating
- 8/10Pine Knob Elementary SchoolGrades: PK-5Distance: 0.9 mi
- 8/10Sashabaw Middle SchoolGrades: 4-8Distance: 1.2 mi
- 5/10Clarkston Junior High SchoolGrades: 7-12Distance: 1.9 mi
Schools provided by the listing agent
- District: Clarkston Comm School District
Source: MiRealSource. This data may not be complete. We recommend contacting the local school district to confirm school assignments for this home.
Get a cash offer in 3 minutes
Find out how much your home could sell for in as little as 3 minutes with a no-obligation cash offer.
Estimated market value
$284,100
