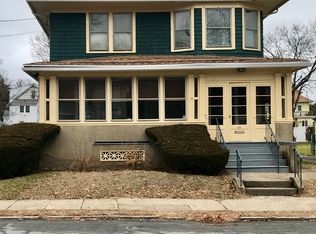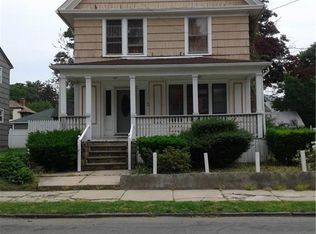Sold for $400,000
$400,000
51 Alpine Street, Bridgeport, CT 06610
4beds
2,220sqft
Single Family Residence
Built in 1910
7,405.2 Square Feet Lot
$403,400 Zestimate®
$180/sqft
$3,007 Estimated rent
Maximize your home sale
Get more eyes on your listing so you can sell faster and for more.
Home value
$403,400
$367,000 - $444,000
$3,007/mo
Zestimate® history
Loading...
Owner options
Explore your selling options
What's special
Welcome to this delightful 4-bedroom, 1.5-bathroom colonial residence, a distinctive offering near Beardsley Park. With its inviting presence and meticulously maintained exterior, this home captures the essence of traditional comfort intertwined with potential for modern upgrades. As you arrive, you're greeted by a welcoming front porch-a perfect spot for morning coffee or afternoon relaxation. The sprawling 2,220 square feet of living space opens up to a warm and inviting living room, enhanced by exposed wooden beams and a brick fireplace. The kitchen, equipped with charming wooden cabinetry and modern appliances. Adjoining is a dining area that overlooks the backyard, ideal for casual dining and entertaining. Each of the four bedrooms provides a comfortable space, with ample room for personalization. The attic, an untapped opportunity with abundant natural light, awaits your creative touch. Step outside to discover a generously-sized backyard, fenced for privacy and safety, making it an ideal playground or spot for outdoor entertainment. Bran new roof just installed!!!! House being sold AS is
Zillow last checked: 8 hours ago
Listing updated: November 21, 2025 at 09:16am
Listed by:
Jennifer M. Gonzalez (203)997-6010,
Coldwell Banker Realty 203-795-6000
Bought with:
Shawna L. Lewis, RES.0811051
Keller Williams Realty Group
Source: Smart MLS,MLS#: 24113650
Facts & features
Interior
Bedrooms & bathrooms
- Bedrooms: 4
- Bathrooms: 2
- Full bathrooms: 1
- 1/2 bathrooms: 1
Primary bedroom
- Level: Upper
Bedroom
- Level: Upper
Bedroom
- Level: Upper
Bedroom
- Level: Upper
Dining room
- Level: Main
Living room
- Level: Main
Heating
- Gas on Gas, Forced Air, Gas In Street
Cooling
- Window Unit(s)
Appliances
- Included: Oven/Range, Dishwasher, Washer, Dryer, Water Heater
Features
- Basement: Full
- Attic: Walk-up
- Number of fireplaces: 1
Interior area
- Total structure area: 2,220
- Total interior livable area: 2,220 sqft
- Finished area above ground: 2,220
Property
Parking
- Total spaces: 2
- Parking features: Detached
- Garage spaces: 2
Lot
- Size: 7,405 sqft
- Features: Level
Details
- Parcel number: 28634
- Zoning: RB
Construction
Type & style
- Home type: SingleFamily
- Architectural style: Colonial
- Property subtype: Single Family Residence
Materials
- Aluminum Siding
- Foundation: Concrete Perimeter
- Roof: Asphalt,Gable
Condition
- New construction: No
- Year built: 1910
Utilities & green energy
- Sewer: Public Sewer
- Water: Public
Community & neighborhood
Location
- Region: Bridgeport
- Subdivision: Beardsley Park
Price history
| Date | Event | Price |
|---|---|---|
| 11/21/2025 | Sold | $400,000+3.9%$180/sqft |
Source: | ||
| 9/18/2025 | Listed for sale | $385,000$173/sqft |
Source: | ||
| 8/21/2025 | Listing removed | $385,000$173/sqft |
Source: | ||
| 8/7/2025 | Pending sale | $385,000$173/sqft |
Source: | ||
| 7/29/2025 | Listed for sale | $385,000+352.9%$173/sqft |
Source: | ||
Public tax history
| Year | Property taxes | Tax assessment |
|---|---|---|
| 2025 | $7,088 | $163,120 |
| 2024 | $7,088 | $163,120 |
| 2023 | $7,088 | $163,120 |
Find assessor info on the county website
Neighborhood: 06610
Nearby schools
GreatSchools rating
- 2/10Read SchoolGrades: PK-8Distance: 0.9 mi
- 1/10Harding High SchoolGrades: 9-12Distance: 0.9 mi
- 5/10Aerospace/Hydrospace Engineering And Physical Sciences High SchoolGrades: 9-12Distance: 1.3 mi

Get pre-qualified for a loan
At Zillow Home Loans, we can pre-qualify you in as little as 5 minutes with no impact to your credit score.An equal housing lender. NMLS #10287.

