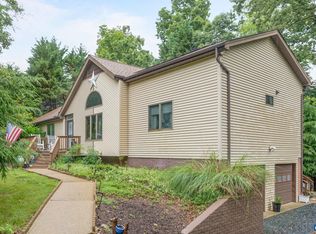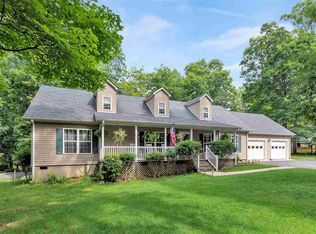Closed
$485,000
51 Amethyst Rd, Palmyra, VA 22963
5beds
2,992sqft
Single Family Residence
Built in 2004
0.4 Acres Lot
$507,600 Zestimate®
$162/sqft
$2,705 Estimated rent
Home value
$507,600
$406,000 - $635,000
$2,705/mo
Zestimate® history
Loading...
Owner options
Explore your selling options
What's special
Introducing this beautiful one-level home with an open floor plan, with in-law suite ,located on a large private corner lot. This spacious property boasts 5 bedrooms and 3 full bathrooms and a half bath, perfect for a growing family. As you enter the home, you'll be greeted by vaulted ceilings and stunning hardwood floors in the family room and dining room. The open kitchen features a convenient kitchen bar, ideal for entertaining guests. The first floor also includes a luxurious primary bedroom with his and her closets, as well as a jacuzzi in the master bath and a tiled shower. Additionally, there is a screened-in porch and deck off the family room, providing a serene outdoor space for relaxation.The fully finished basement serves as a versatile space, perfect for an in-law quarters or a teen suite. Complete with an open living area, kitchen, bedroom bonus rooms/flex rooms with a separate entrance leading to a patio, this lower level offers endless possibilities.2-car attached garage, ensuring ample parking space and storage . Plus, the location of this property is unbeatable, as you can easily walk to Beach 3.Don't miss the opportunity to make this your dream home. Schedule a viewing today!
Zillow last checked: 8 hours ago
Listing updated: April 04, 2025 at 06:00am
Listed by:
ANTHONY MCGHEE 434-996-8788,
ASSIST2SELL - FIRST RATE REALTY, INC.
Bought with:
LAURA PROFFITT, 0225261747
KELLER WILLIAMS ALLIANCE - CHARLOTTESVILLE
Source: CAAR,MLS#: 654730 Originating MLS: Charlottesville Area Association of Realtors
Originating MLS: Charlottesville Area Association of Realtors
Facts & features
Interior
Bedrooms & bathrooms
- Bedrooms: 5
- Bathrooms: 4
- Full bathrooms: 3
- 1/2 bathrooms: 1
- Main level bathrooms: 3
- Main level bedrooms: 3
Primary bedroom
- Level: First
Bedroom
- Level: Basement
Bedroom
- Level: First
Primary bathroom
- Level: First
Bathroom
- Level: Basement
Bathroom
- Level: First
Other
- Level: Basement
Dining room
- Level: First
Family room
- Level: Basement
Half bath
- Level: First
Kitchen
- Level: First
Laundry
- Level: First
Living room
- Level: First
Heating
- Central, Heat Pump
Cooling
- Heat Pump
Appliances
- Included: Dishwasher, Electric Range, Disposal, Microwave, Refrigerator
- Laundry: Washer Hookup, Dryer Hookup
Features
- Double Vanity, Jetted Tub, Primary Downstairs, Walk-In Closet(s), Breakfast Bar, Tray Ceiling(s), Recessed Lighting, Vaulted Ceiling(s)
- Flooring: Carpet, Ceramic Tile, Hardwood, Vinyl
- Windows: Double Pane Windows, Insulated Windows, Low-Emissivity Windows, Screens, Tilt-In Windows, Vinyl
- Basement: Exterior Entry,Full,Finished,Heated,Interior Entry,Walk-Out Access
- Number of fireplaces: 1
- Fireplace features: One, Gas, Gas Log
Interior area
- Total structure area: 3,568
- Total interior livable area: 2,992 sqft
- Finished area above ground: 1,496
- Finished area below ground: 1,496
Property
Parking
- Total spaces: 2
- Parking features: Asphalt, Attached, Electricity, Garage Faces Front, Garage, Garage Door Opener
- Attached garage spaces: 2
Features
- Levels: One
- Stories: 1
- Patio & porch: Rear Porch, Concrete, Deck, Patio, Porch, Screened
- Exterior features: Mature Trees/Landscape, Porch
- Pool features: Association
- Has spa: Yes
- Fencing: Partial,Wood
- Has view: Yes
- View description: Residential, Trees/Woods
Lot
- Size: 0.40 Acres
- Features: Landscaped, Level
Details
- Additional structures: Shed(s)
- Parcel number: 18A 9 126
- Zoning description: R-4 Residential
Construction
Type & style
- Home type: SingleFamily
- Architectural style: Ranch
- Property subtype: Single Family Residence
Materials
- Stick Built, Vinyl Siding
- Foundation: Poured
- Roof: Architectural
Condition
- New construction: No
- Year built: 2004
Utilities & green energy
- Electric: Underground
- Sewer: Community/Coop Sewer
- Water: Community/Coop
- Utilities for property: High Speed Internet Available, Propane, Satellite Internet Available
Community & neighborhood
Security
- Security features: 24 Hour Security, Smoke Detector(s), Security Guard, Gated Community
Community
- Community features: None, Gated
Location
- Region: Palmyra
- Subdivision: LAKE MONTICELLO
HOA & financial
HOA
- Has HOA: Yes
- HOA fee: $1,237 annually
- Amenities included: Basketball Court, Boat Dock, Boat Ramp, Clubhouse, Sport Court, Golf Course, Meeting Room, Meeting/Banquet/Party Room, Playground, Pool, Sports Fields, Tennis Court(s), Water, Beach Rights
- Services included: Association Management, Common Area Maintenance, Clubhouse, Insurance, Playground, Road Maintenance, Snow Removal, Security, Trash
Price history
| Date | Event | Price |
|---|---|---|
| 10/31/2024 | Sold | $485,000$162/sqft |
Source: | ||
| 9/6/2024 | Pending sale | $485,000$162/sqft |
Source: | ||
| 8/14/2024 | Price change | $485,000-2%$162/sqft |
Source: | ||
| 7/7/2024 | Listed for sale | $495,000+45.6%$165/sqft |
Source: | ||
| 8/11/2009 | Sold | $340,000-5.3%$114/sqft |
Source: Public Record Report a problem | ||
Public tax history
| Year | Property taxes | Tax assessment |
|---|---|---|
| 2024 | $2,702 | $320,200 |
| 2023 | $2,702 | $320,200 +18.6% |
| 2022 | -- | $269,900 |
Find assessor info on the county website
Neighborhood: 22963
Nearby schools
GreatSchools rating
- 6/10Fluvanna MiddleGrades: 5-7Distance: 6.6 mi
- 6/10Fluvanna County High SchoolGrades: 8-12Distance: 3 mi
- NAWest Central Primary SchoolGrades: PK-KDistance: 6.6 mi
Schools provided by the listing agent
- Elementary: Central (Fluvanna)
- Middle: Fluvanna
- High: Fluvanna
Source: CAAR. This data may not be complete. We recommend contacting the local school district to confirm school assignments for this home.
Get a cash offer in 3 minutes
Find out how much your home could sell for in as little as 3 minutes with a no-obligation cash offer.
Estimated market value$507,600
Get a cash offer in 3 minutes
Find out how much your home could sell for in as little as 3 minutes with a no-obligation cash offer.
Estimated market value
$507,600

