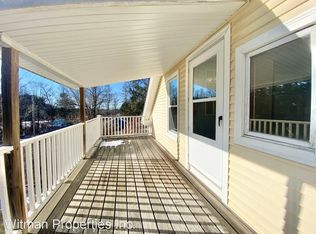This sweet historic antique home is said to be among the most historical of the community being c1790 claimed to be part of the underground railroad. There is a huge chimney and incredible granite stones used for the basement walls. The Pelham Elementary School is "2 doors down" and Amherst downtown is 1 mile away. Just minutes to the University, Amherst College and Hampshire. The storage throughout is very good for this character old home, laundry is conveniently on the first floor. There is a flue for a wood stove in the dining room and the home features upgrades such as 17 new windows and a list of many others. A large family room opens to the kitchen via a shared breakfast bar. The original old pantryremains. The "studio" workshop is 24x24 and makes for many choices to work from home with Village Center Zoning in place.The second floor master bedroom features a full bath and open space for an office, exercise space or the nursery....? So much charm and appeal.
This property is off market, which means it's not currently listed for sale or rent on Zillow. This may be different from what's available on other websites or public sources.
